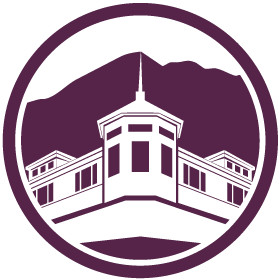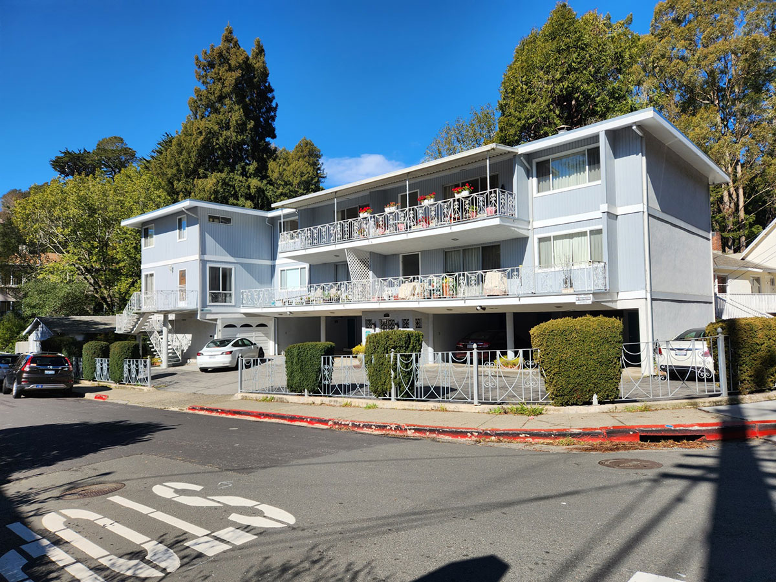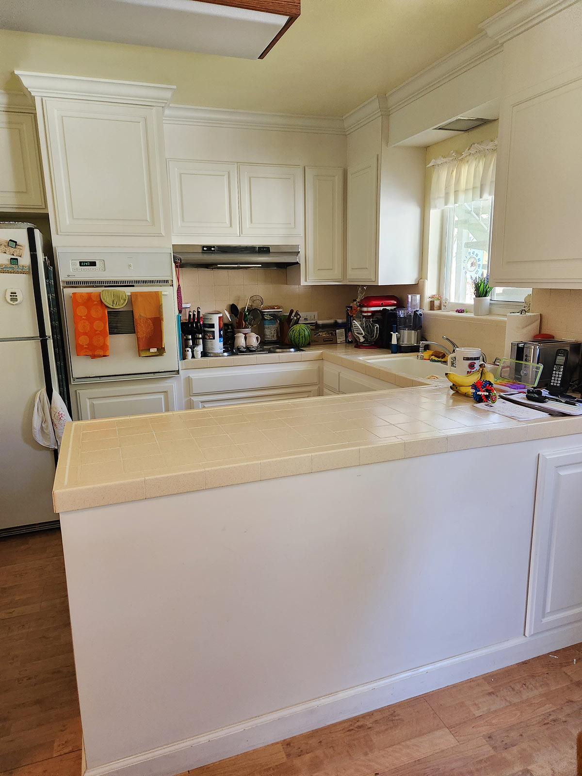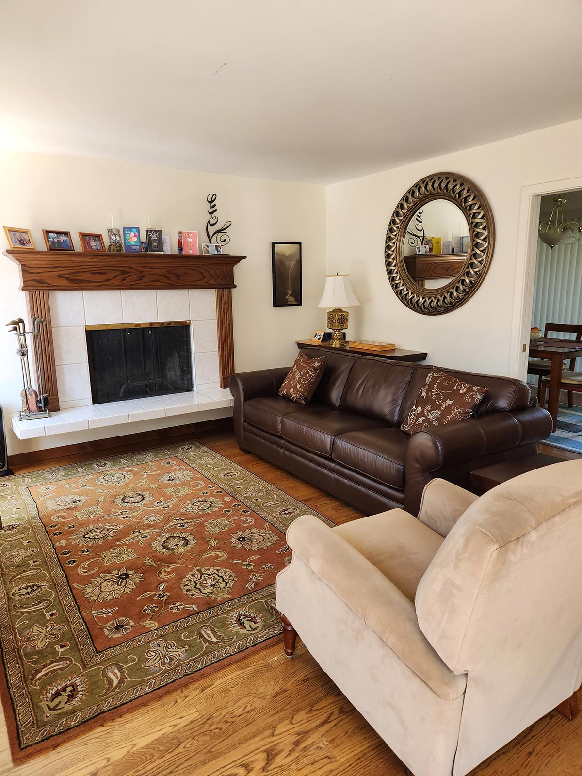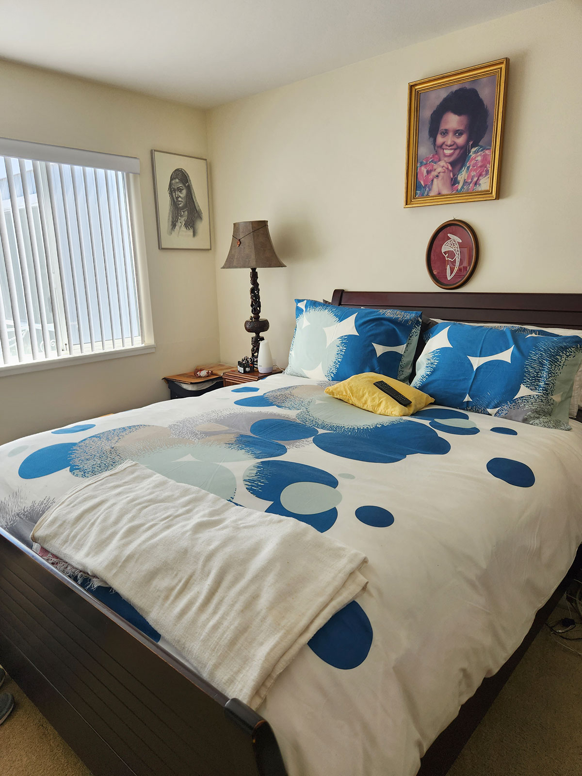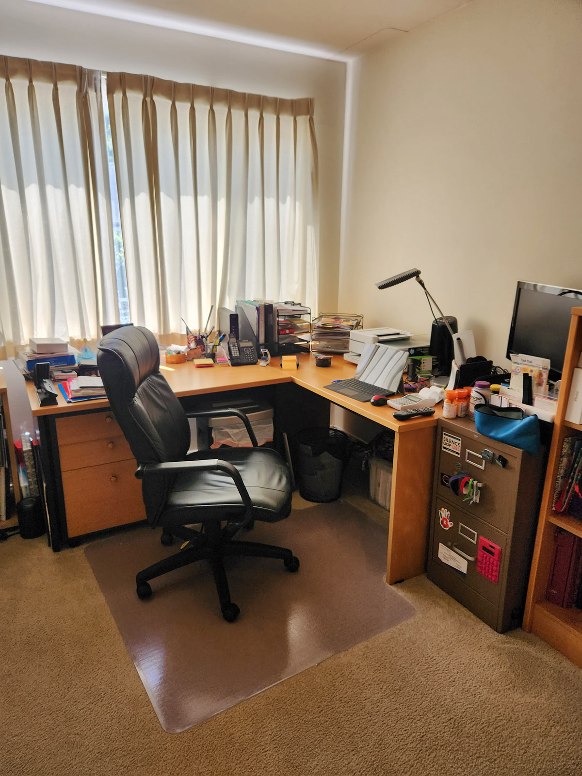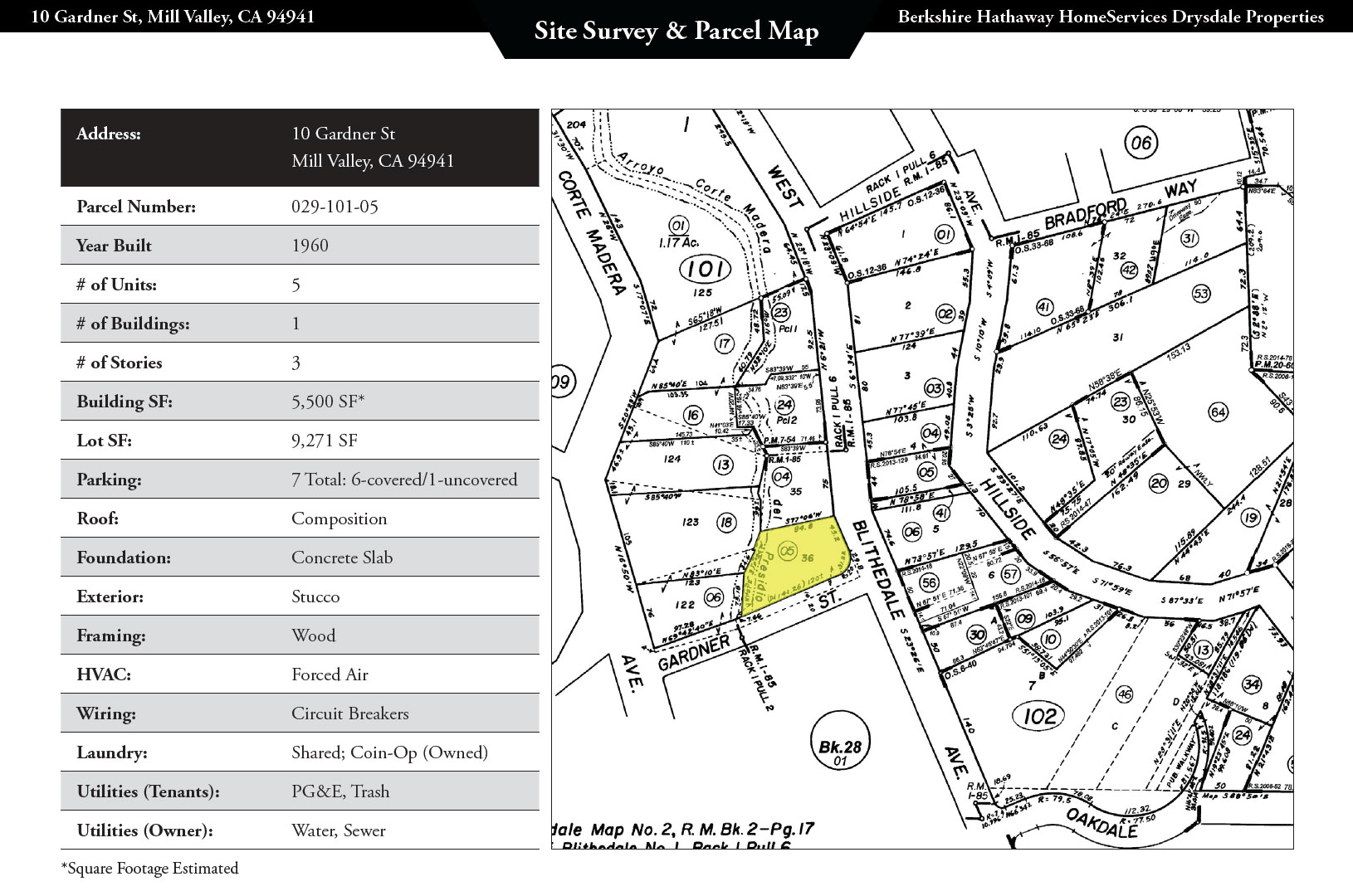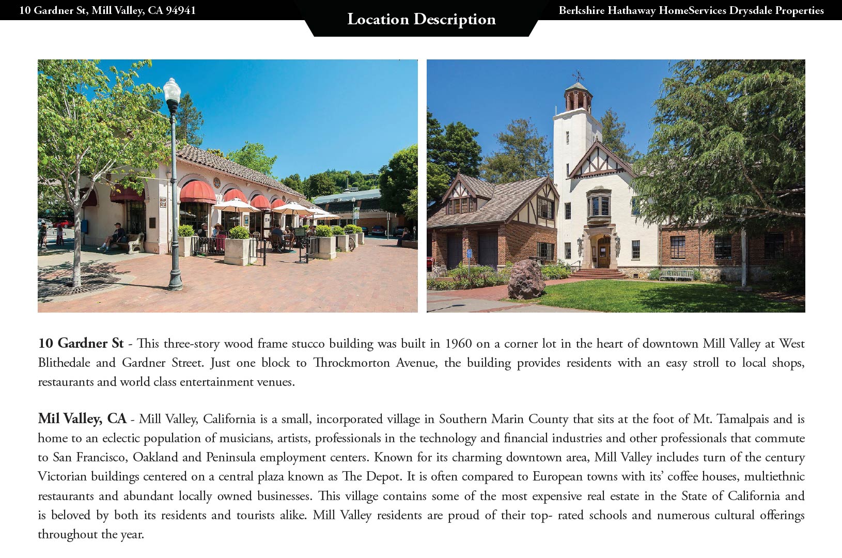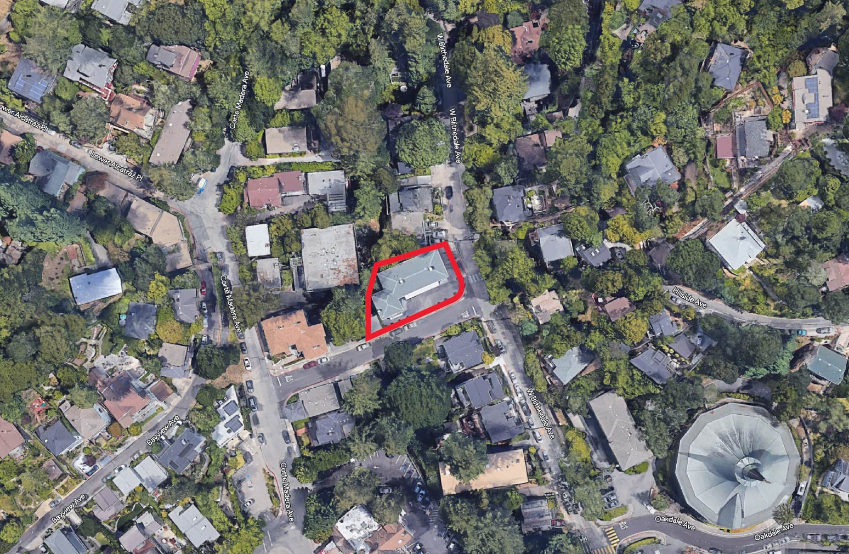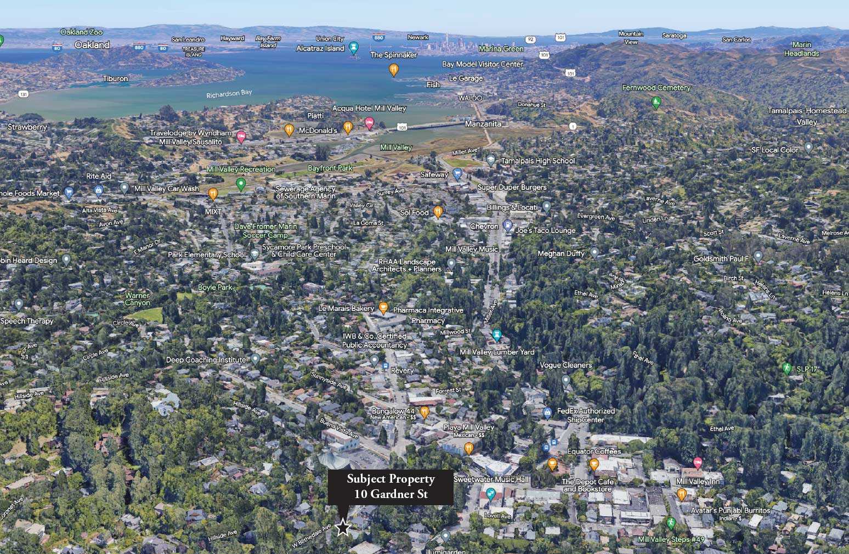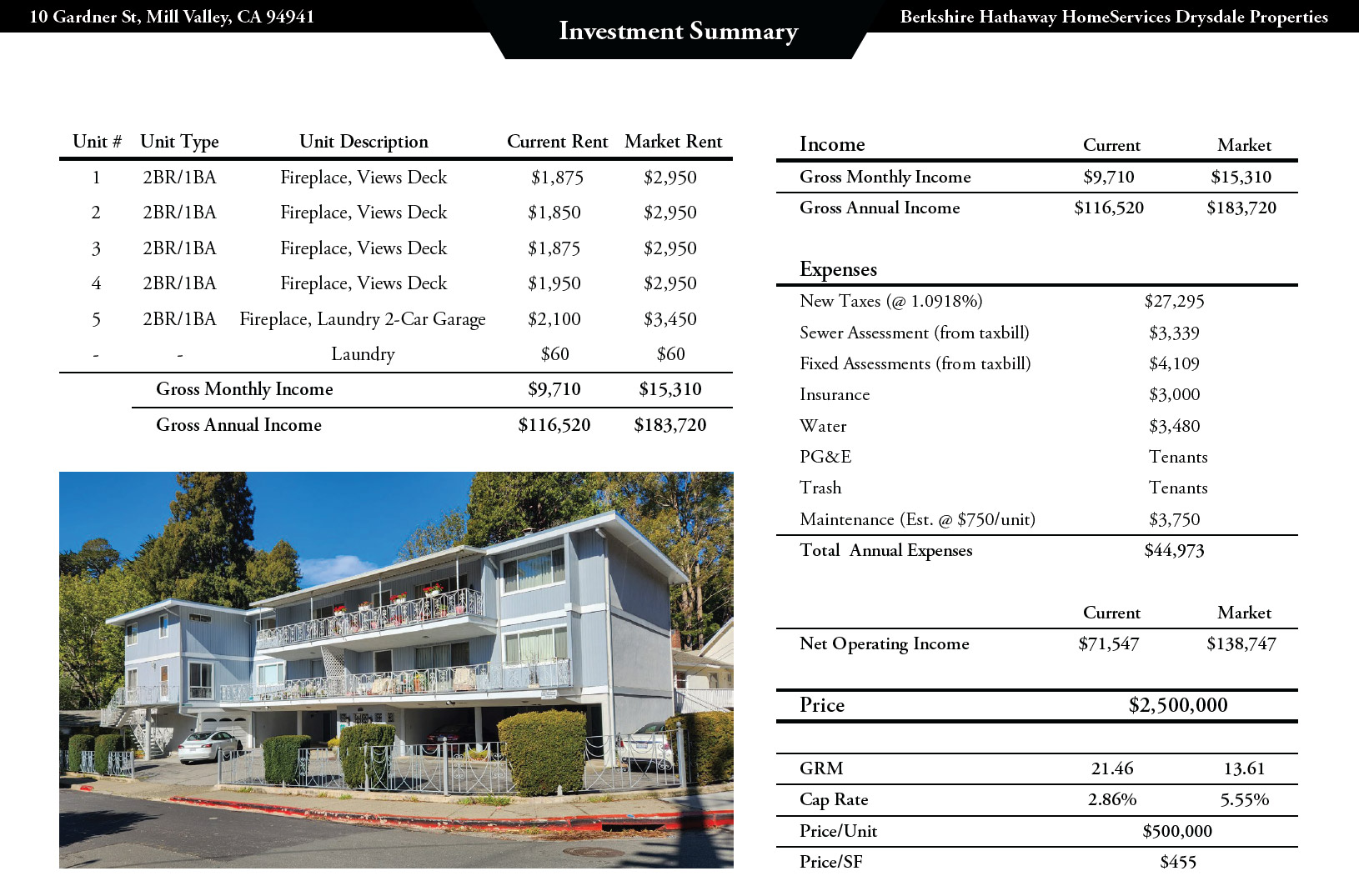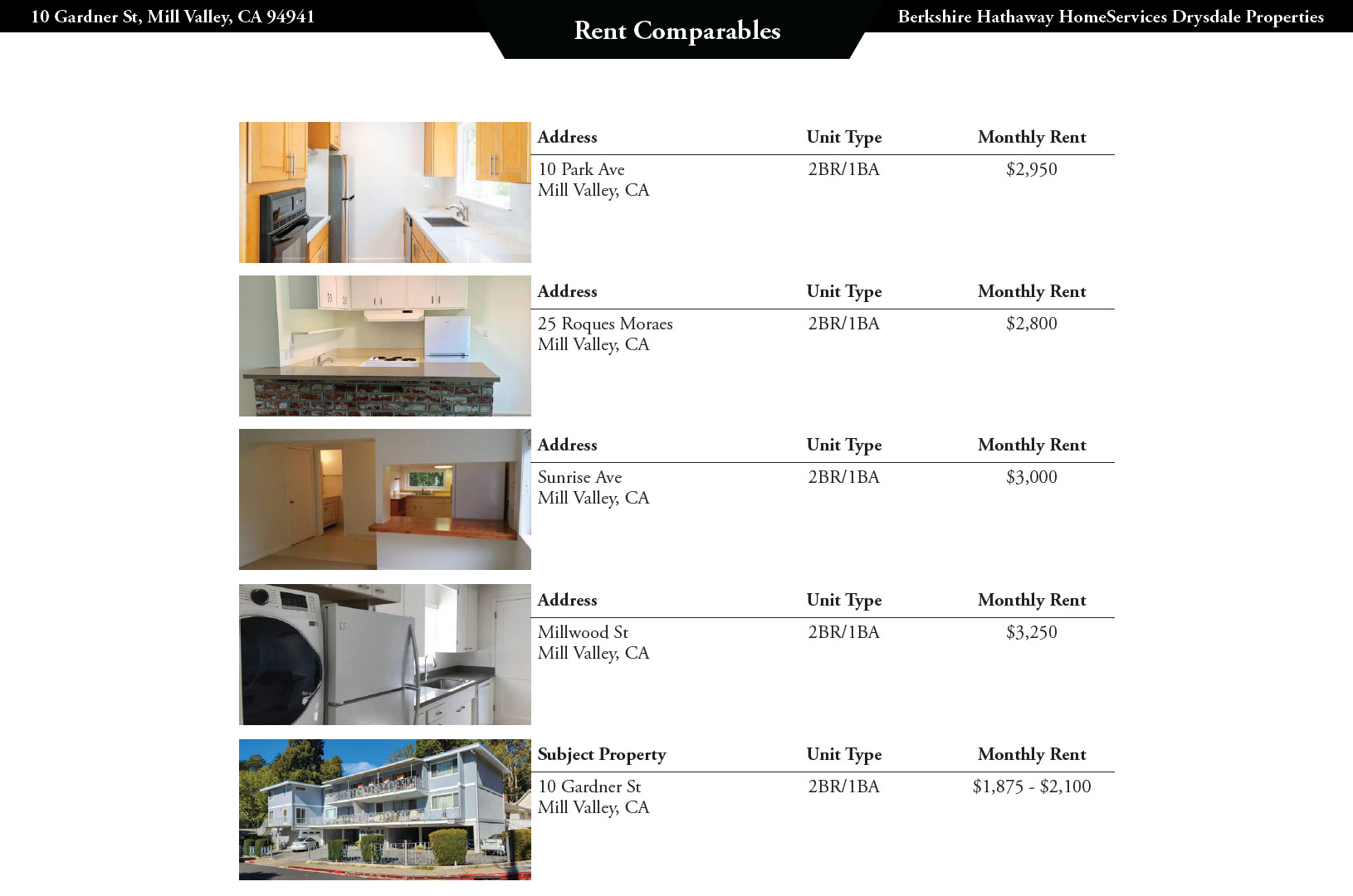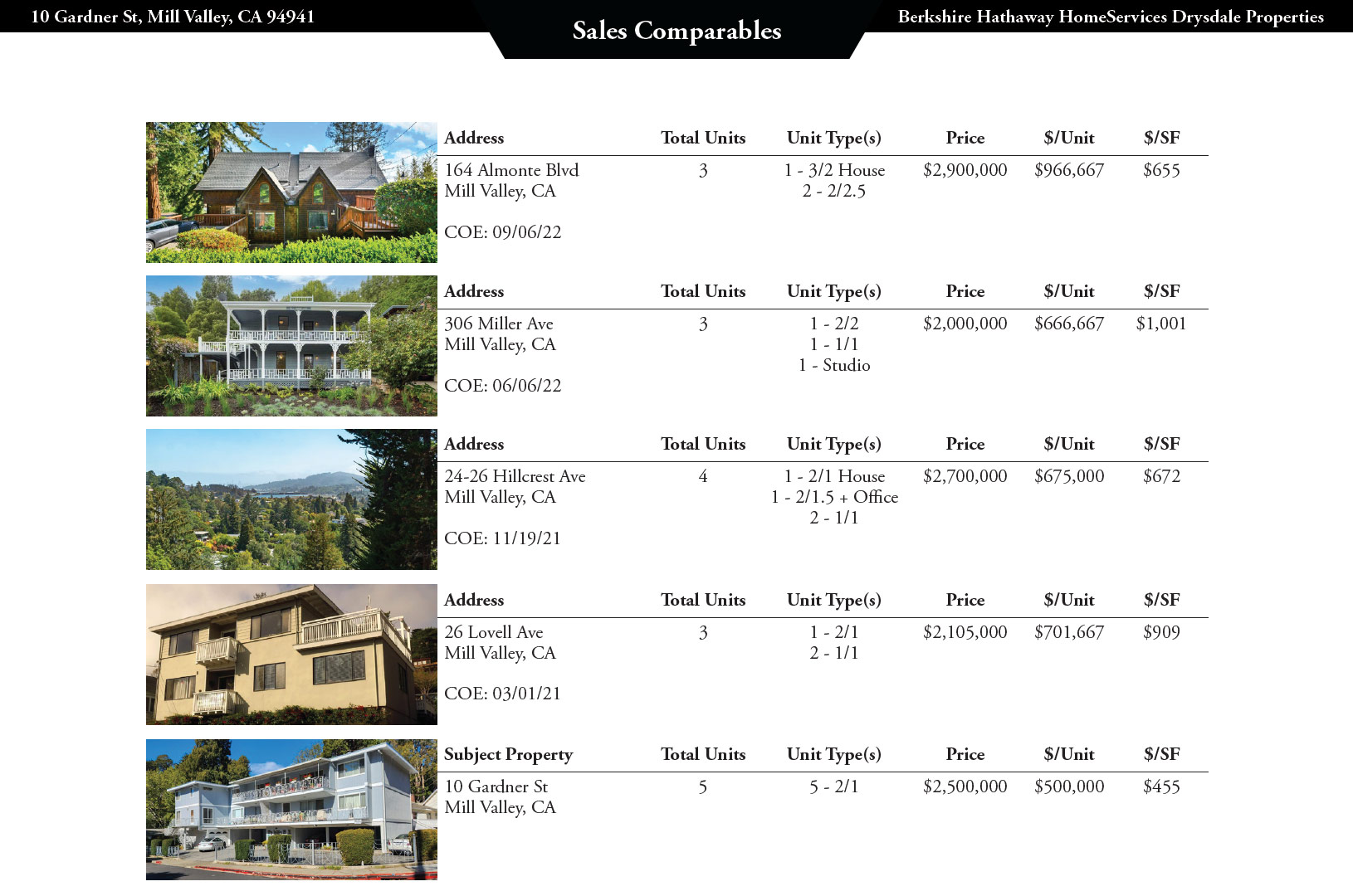- Property Type: Multifamily Residential 5+ Units
- Offer Status: Sold!
- City: Mill Valley
- Units: 5
- Stories: 3
- Cap Rate: 2.86
- GRM: 21.46
- Building Size: 5,500 ft²
- Lot Size: 9,271 ft²
- Year Built: 1960
- Price/SF: $455
- # of Buildings: 1
- # of Stories: 3
- Parking: 7 Total: 6-covered/1-uncovered
- Roof: Composition
- Foundation: Concrete Slab
- Exterior: Stucco
- Framing: Wood
- HVAC: Forced Air
- Wiring: Circuit Breakers
- Laundry: Shared; Coin-Op (Owned)
- Utilities (Tenants): PG&E, Trash
- Utilities (Owner): Water, Sewer
Investment Overview
10 Gardner Street, Mill Valley, CA
Built in 1960, the three-story L-shaped wood frame and stucco structure includes four (4) spacious 840 square foot two-bedroom, 1-bath flats and one (1) two-story townhouse style “owner’s” unit. The town house unit includes a two-car garage on the street level and two more floors above with living space and hillside views from most windows. It also includes living/dining room with fireplace, kitchen, two large bedrooms with walk in closets, one bathroom and in-unit laundry.
The four two-bedroom flats include large living room with fireplace and a deck off the living room with hill views. The eat-in modern kitchens include a breakfast bar, all electric appliances and a backdoor that opens to the back stairway from the street level. Each flat has two large bedrooms with walk in closets and are located near the bathroom. Bathroom includes shower over tub with glass enclosed shower door and attractive tile work.
Seven parking spaces are provided for use by the residents. Six of the spaces are tucked underneath the building with a large, locked, walk in storage closet provided for each of the apartments. The seventh parking space is at the north end of the building.
The building is very well maintained and includes an enclosed entryway that opens to a small lobby and provides access to each resident’s front door. The owner’s family has owned and operated the property for the past 60 years.



