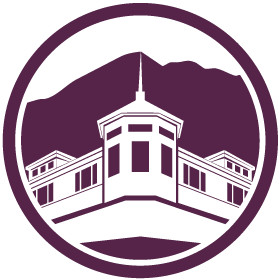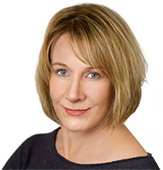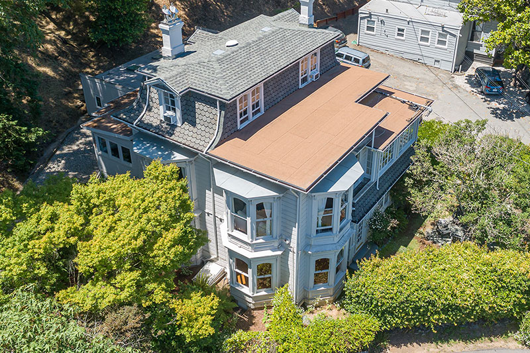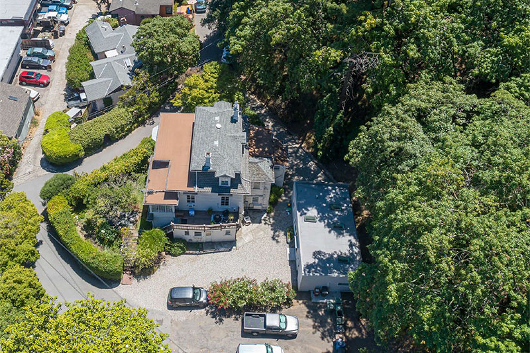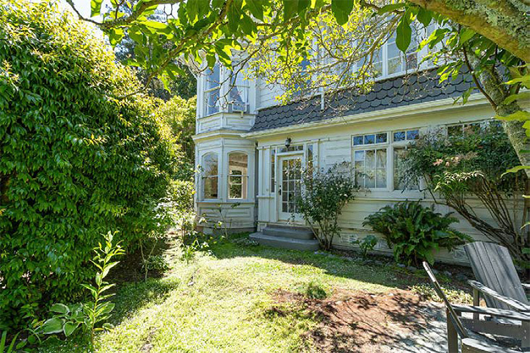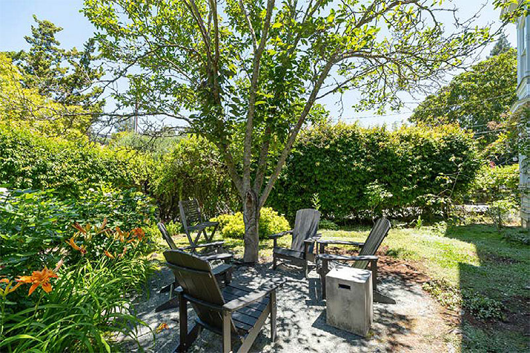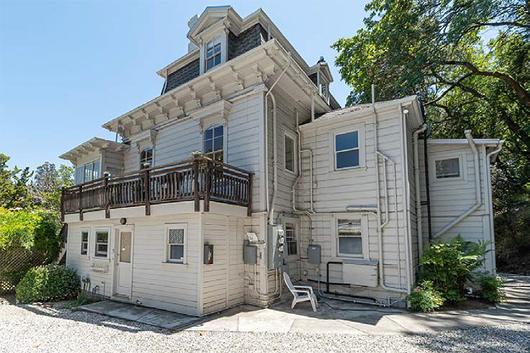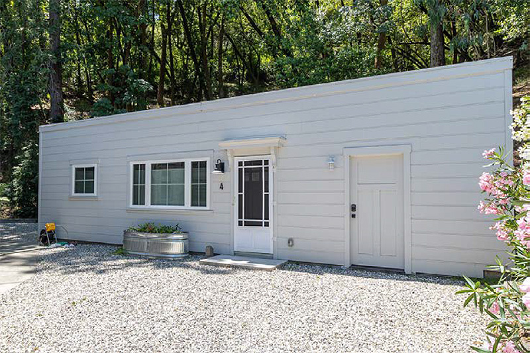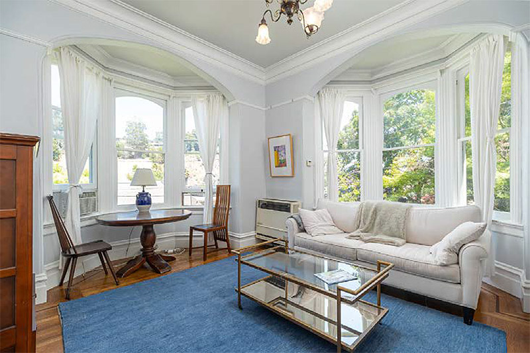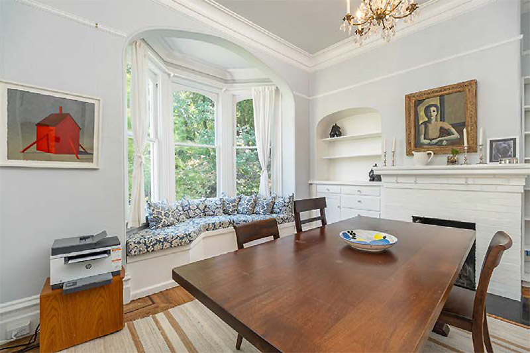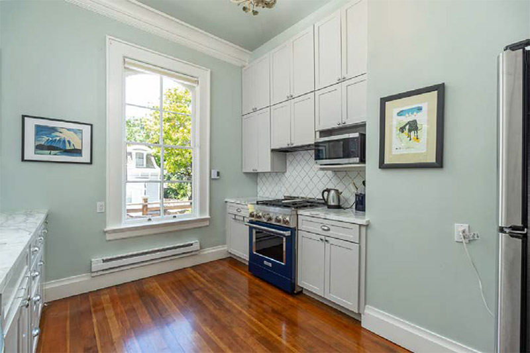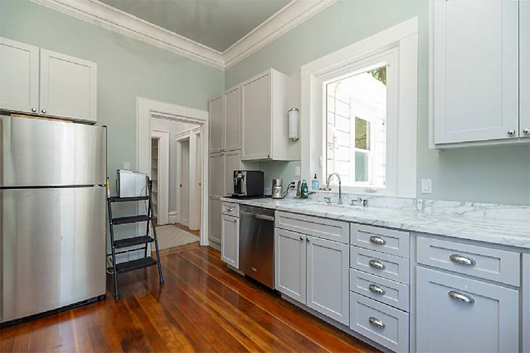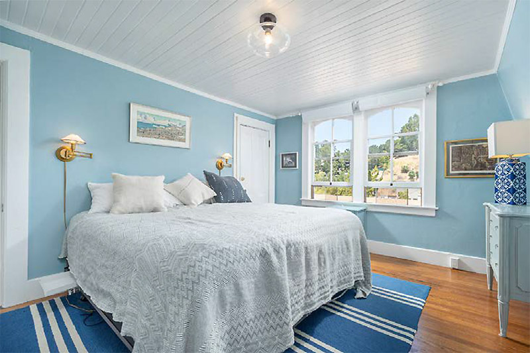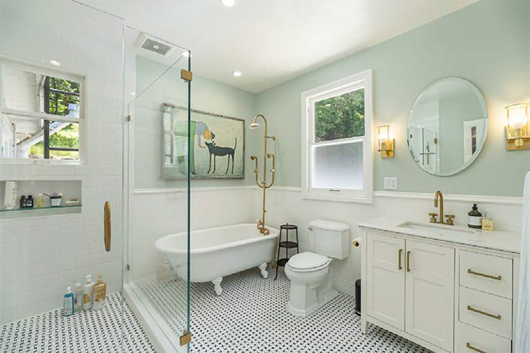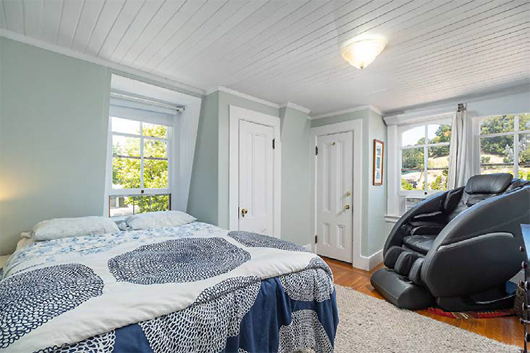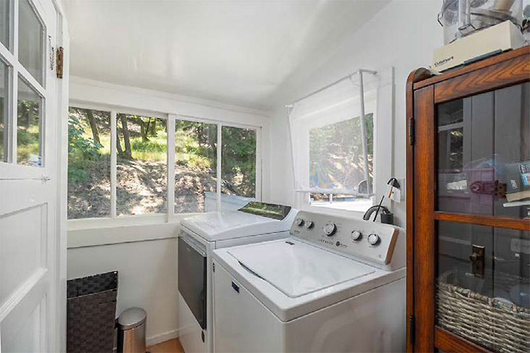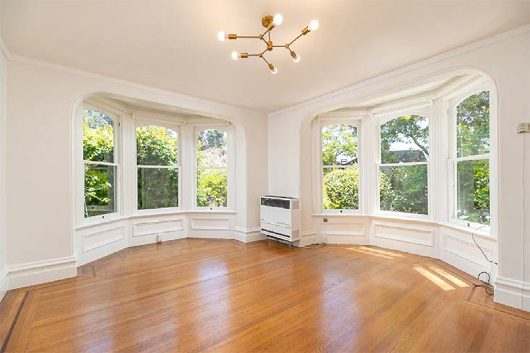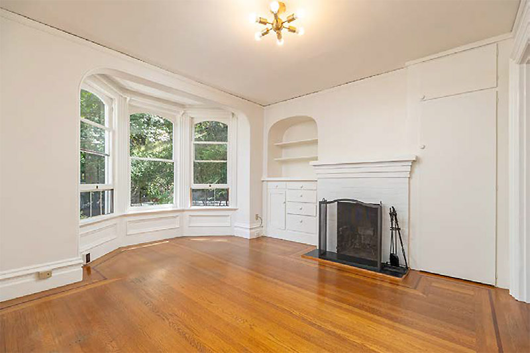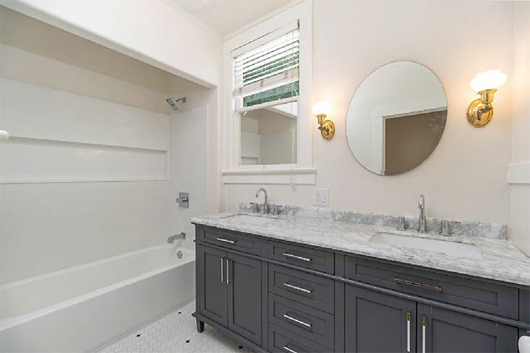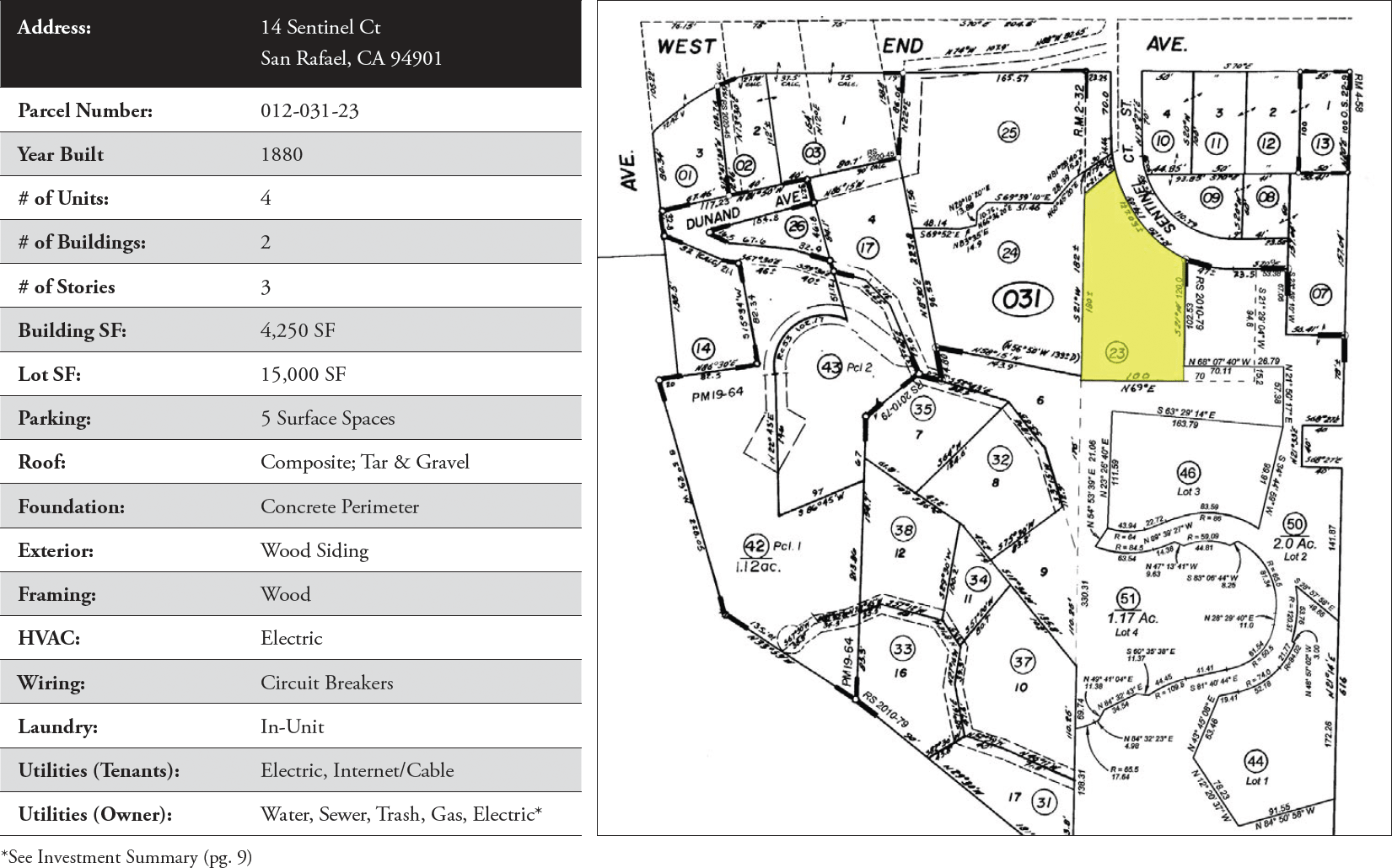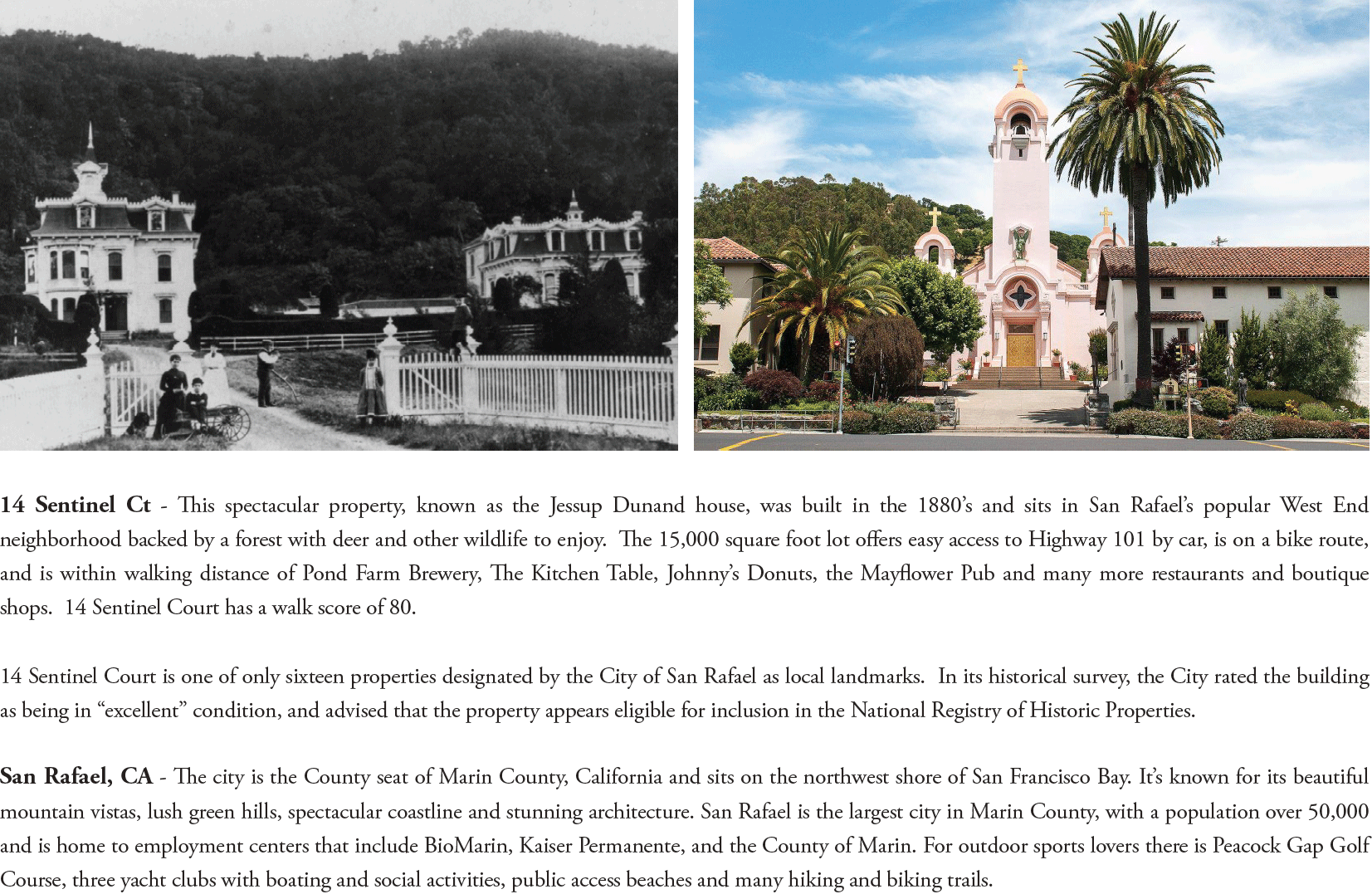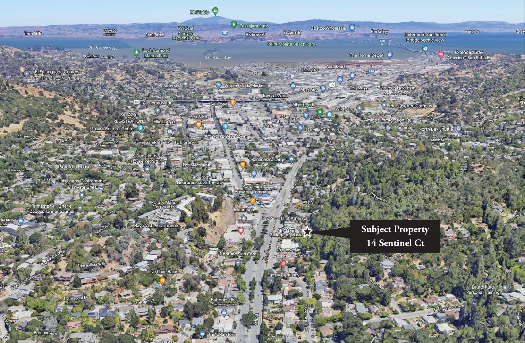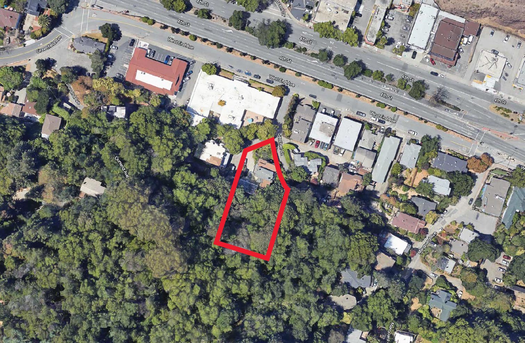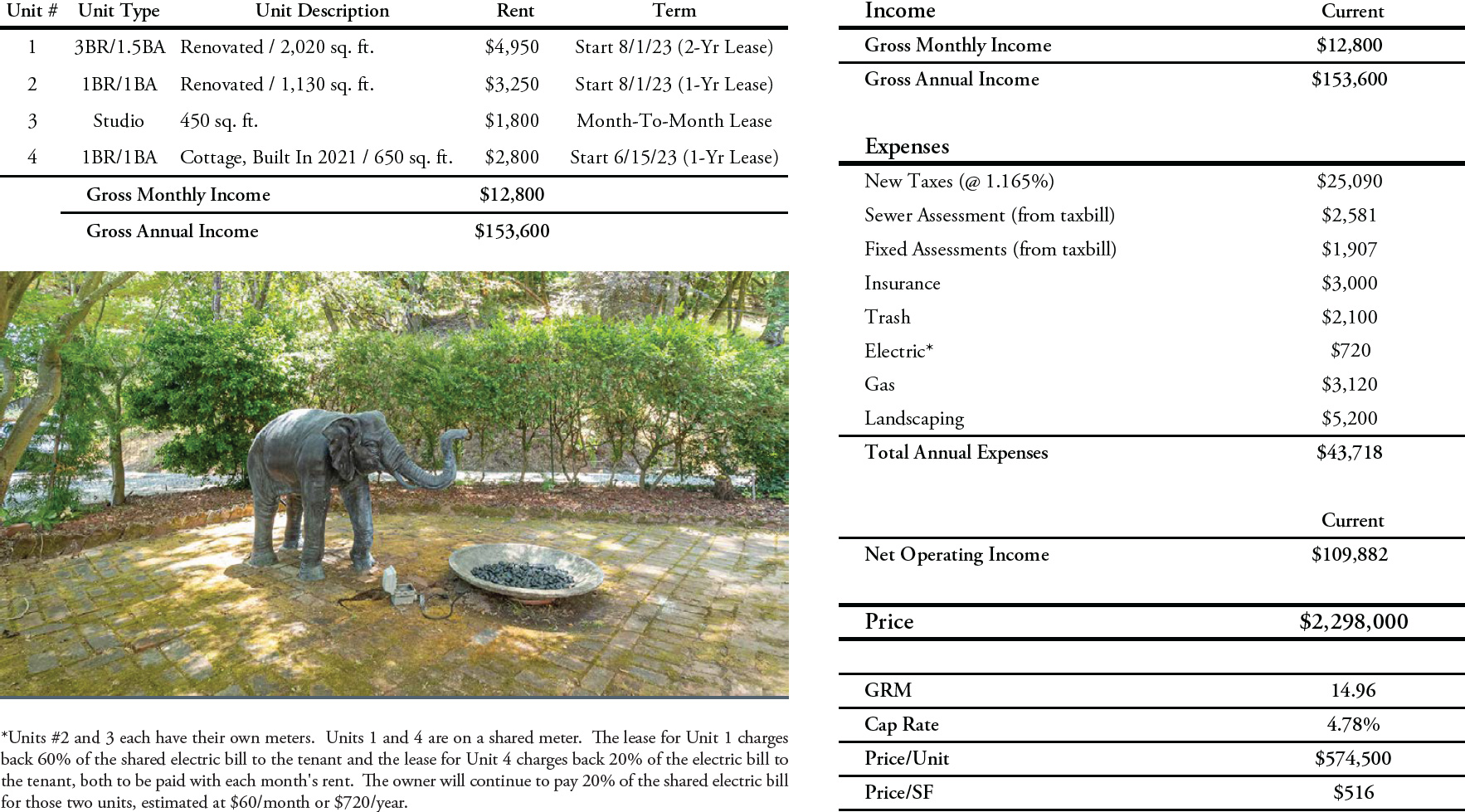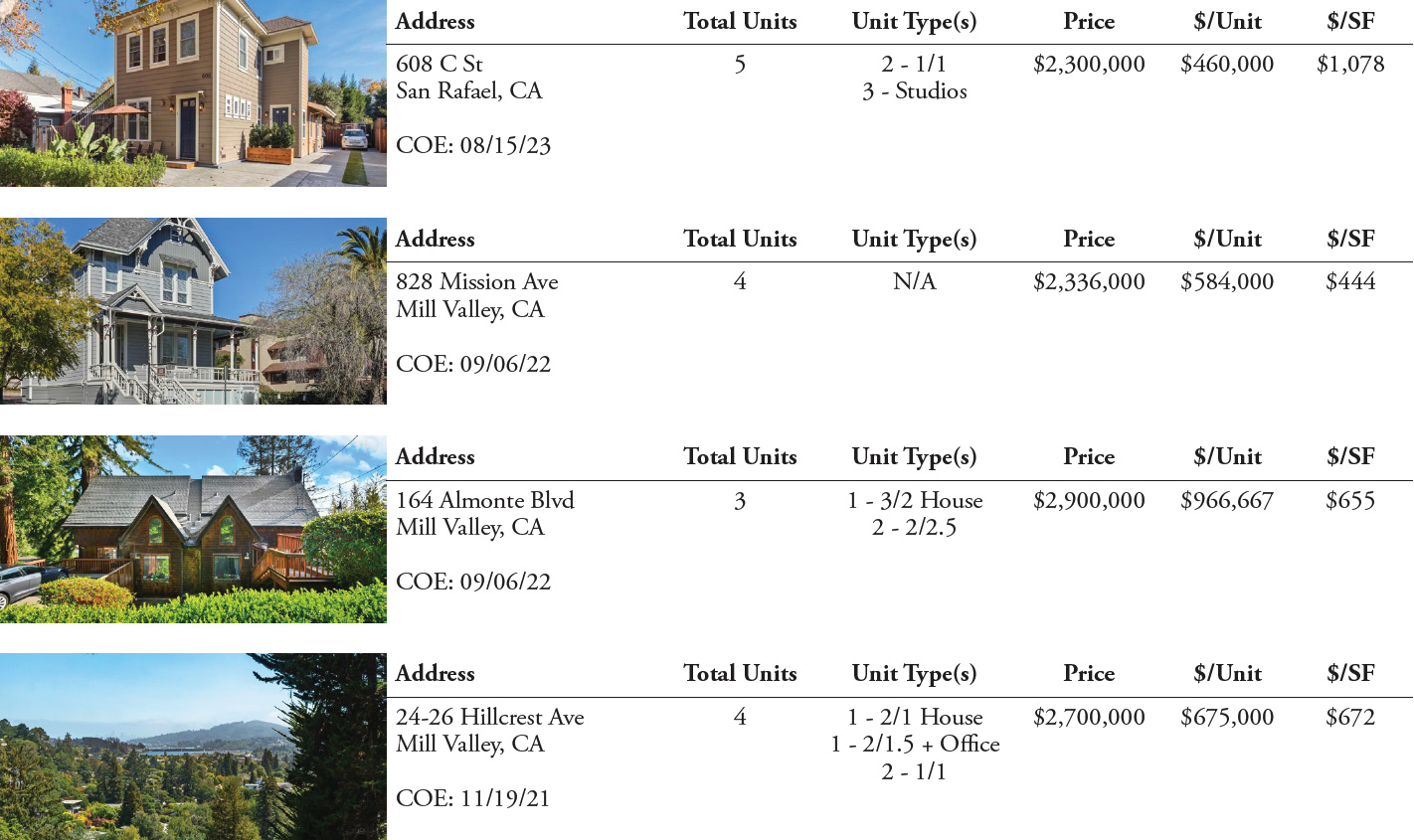- Property Type: Multifamily Residential 2-4 Units
- Offer Status: For Sale
- City: San Rafael
- Units: 4
- Stories: 3
- Cap Rate: 4.78%
- GRM: 14.96
- Building Size: 4,250 ft²
- Lot Size: 15,000 ft²
- Year Built: 1880
- # of Buildings: 2
- # of Stories: 3
- Parking: 5 Surface Spaces
- Roof: Composite; Tar & Gravel
- Foundation: Concrete Perimeter
- Exterior: Wood Siding
- Framing: Wood
- HVAC: Electric
- Wiring: Circuit Breakers
- Laundry: In-Unit
- Utilities (Tenants): Electric, Internet/Cable
- Utilities (Owner): Water, Sewer, Trash, Gas, Electric
Investment Overview
Luxury Renovated Victorian Triplex + Cottage in West End
The offering consists of a 3,600 square foot three story Victorian former mansion, now a triplex, plus a separate 650 square foot newly-built cottage.
The sun-drenched over 2000 square foot owners’ unit includes three bedrooms and 1.5 baths; a living room and adjacent dining room with 12-foot ceilings and huge walk-in bay windows, a fireplace and a window seat; an office overlooking the forest behind the house; a renovated kitchen and bath with many modern amenities including heated bathroom floors and a Kitchenaid gas range; a large sunroom; and an in-unit washer & dryer. The floors were recently refinished and most of the rooms include chandeliers. A large sundeck off the entrance and a generous private garden provide the residents with ample outdoor space.
Below the owners’ unit is a large (1130 sq ft) recently renovated one bedroom apartment with spacious living and dining rooms with hardwood floors and bay windows; a bedroom with a walk-in closet; a modern kitchen and brand new bath; and three extra closets. This unit has a dedicated, fenced outdoor brick patio with a fountain, and its own washer and dryer.
The studio apartment is 450 square feet and is occupied by a long-term tenant. It consists of a living room, kitchen with gas stove, and bathroom. The studio is on the first floor with the entrance at the street level.
The fourth unit, the cottage, was constructed in 2021 from a ground-up, fully permitted renovation of hte property’s carriage house. It includes one bedroom, a living room, a kitchen and bath. The cottage has high ceilings, multiple skylights, and includes many modern amenities, including a heated bathroom floor, an in-unit washer and dryer and stainless steel appliances, and has beautiful hardwood floors. The building also includes a storage room for the owner.
Parking for residents includes two side-by-side spaces for the owners’ unit, one space for the cottage, and two tandem spaces located in the rear driveway for residents of the first-floor one-bedroom unit. The studio tenant parks across the street from the property.
The property sits on a cul-de-sac with a driveway entrance shared with the adjacent property.



