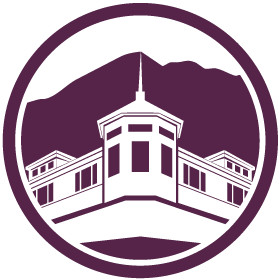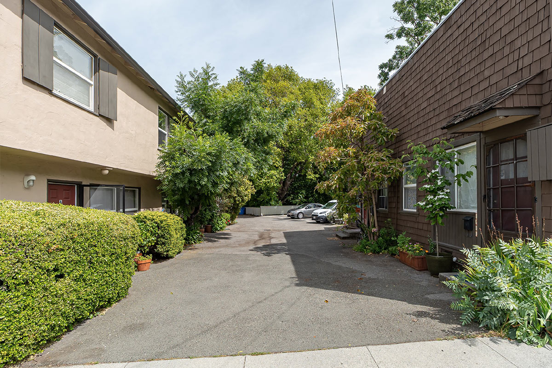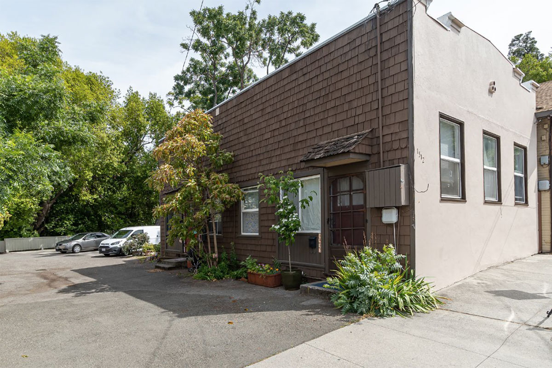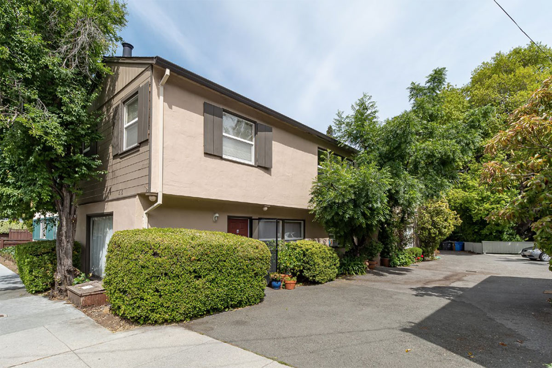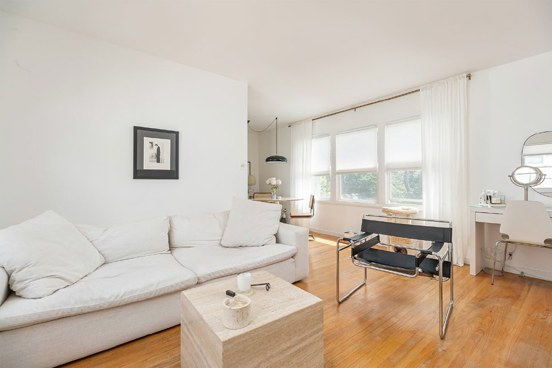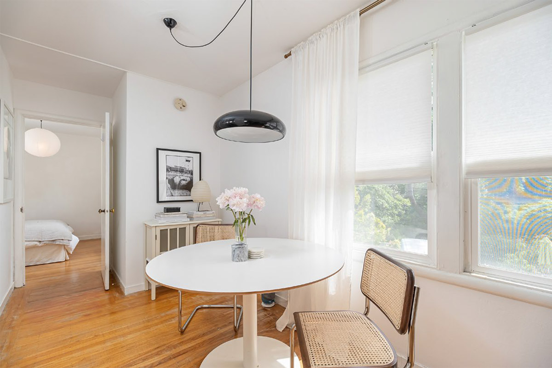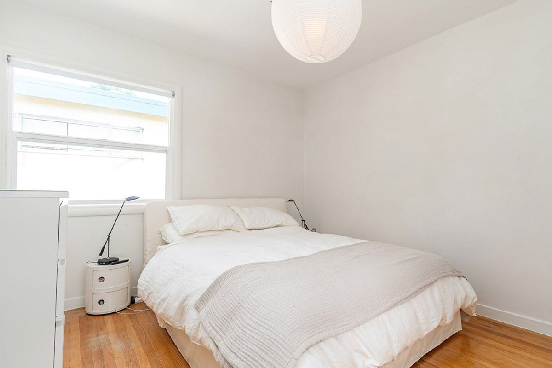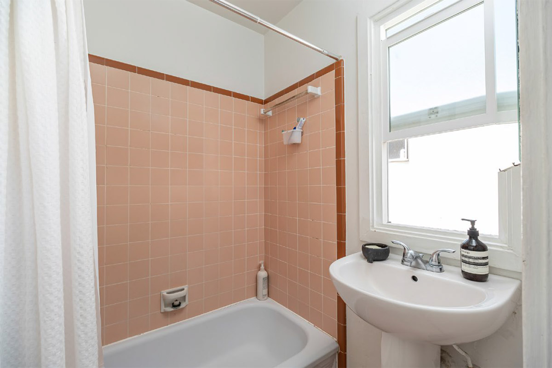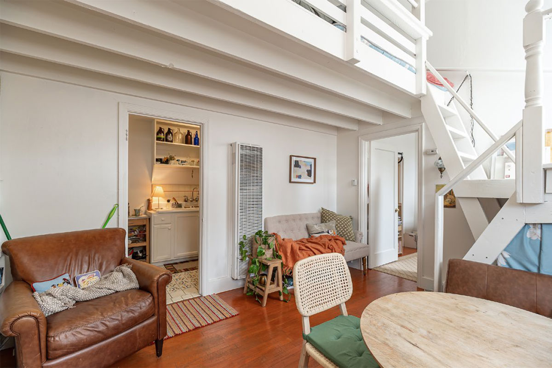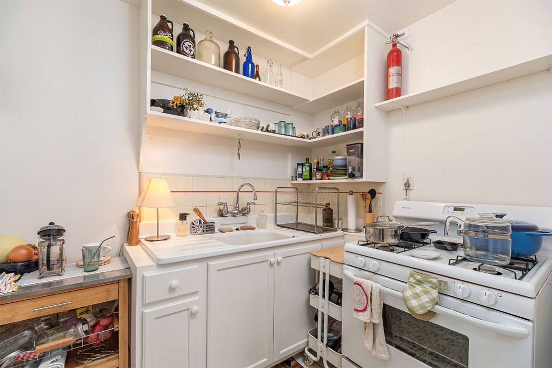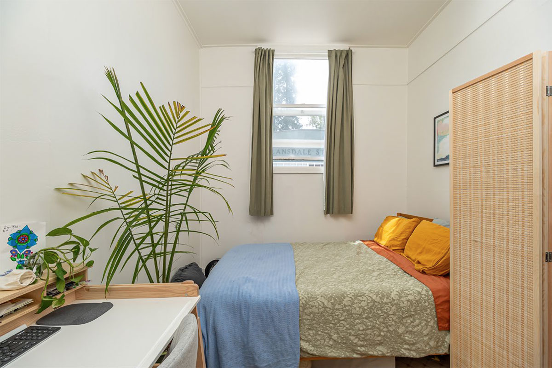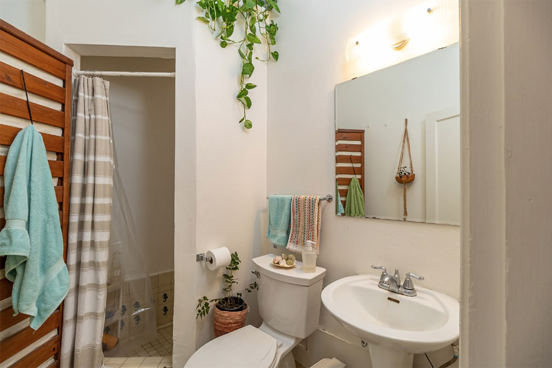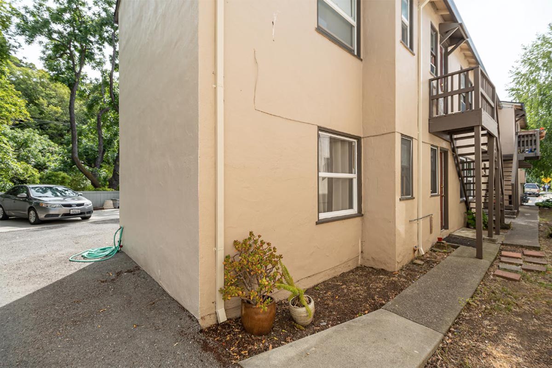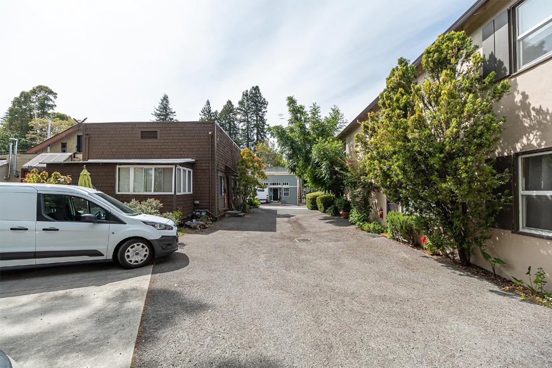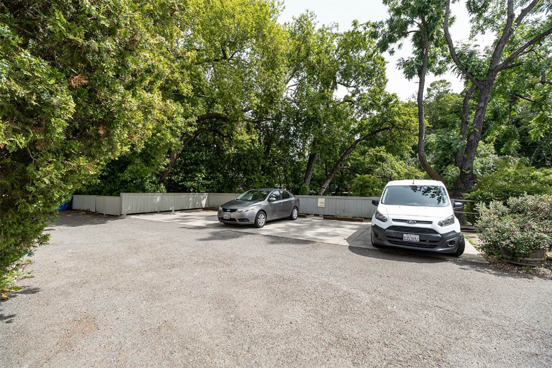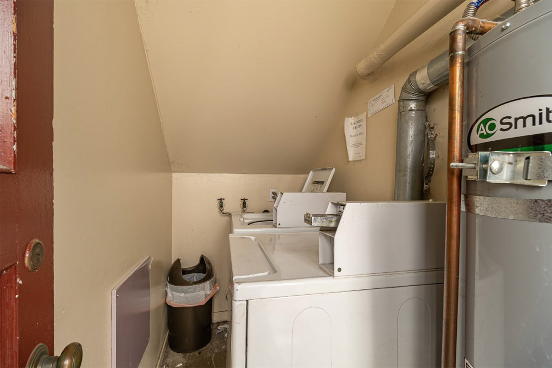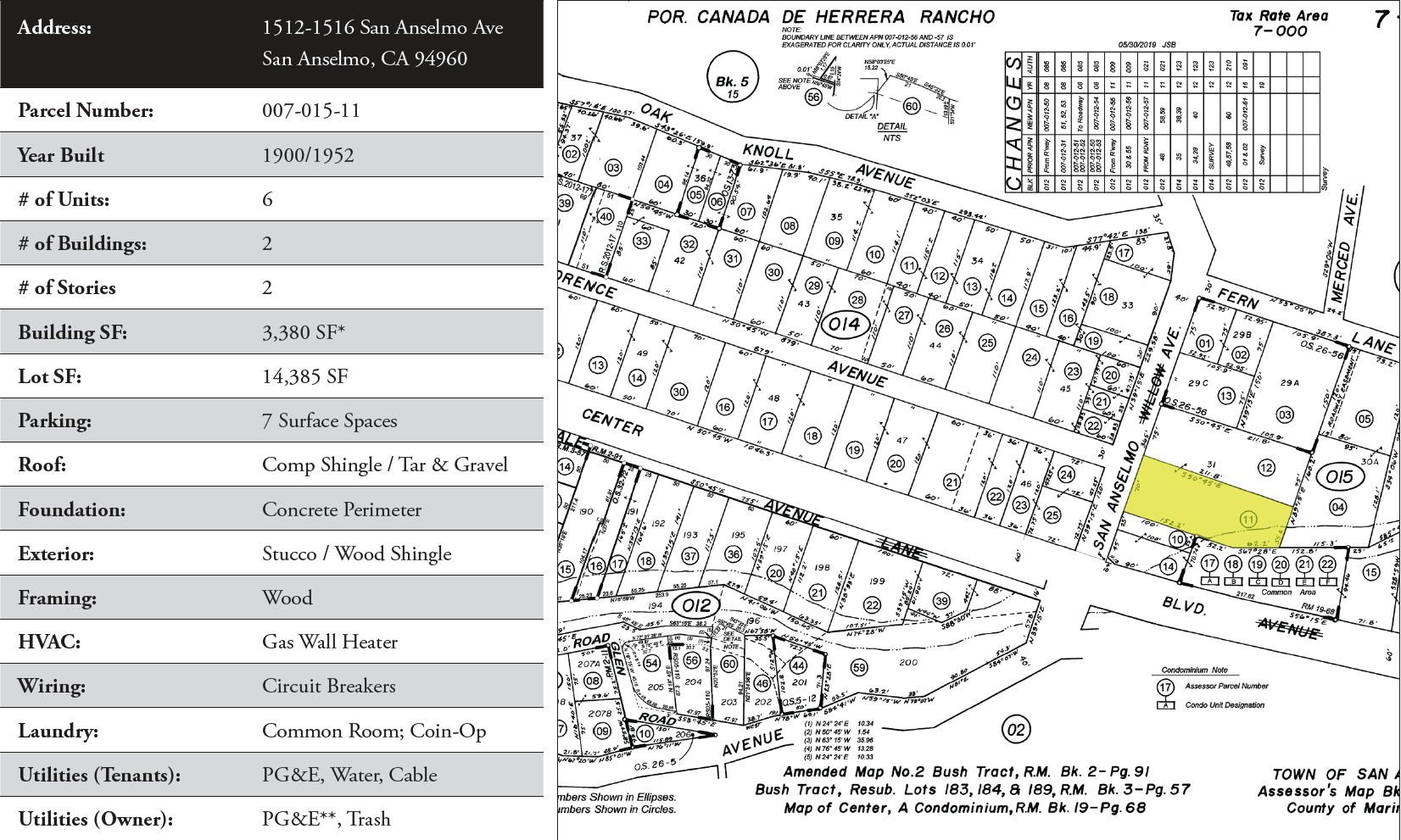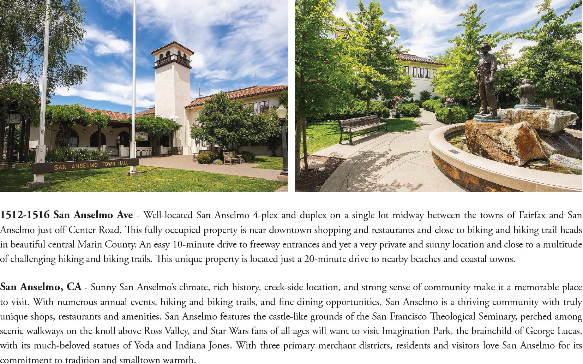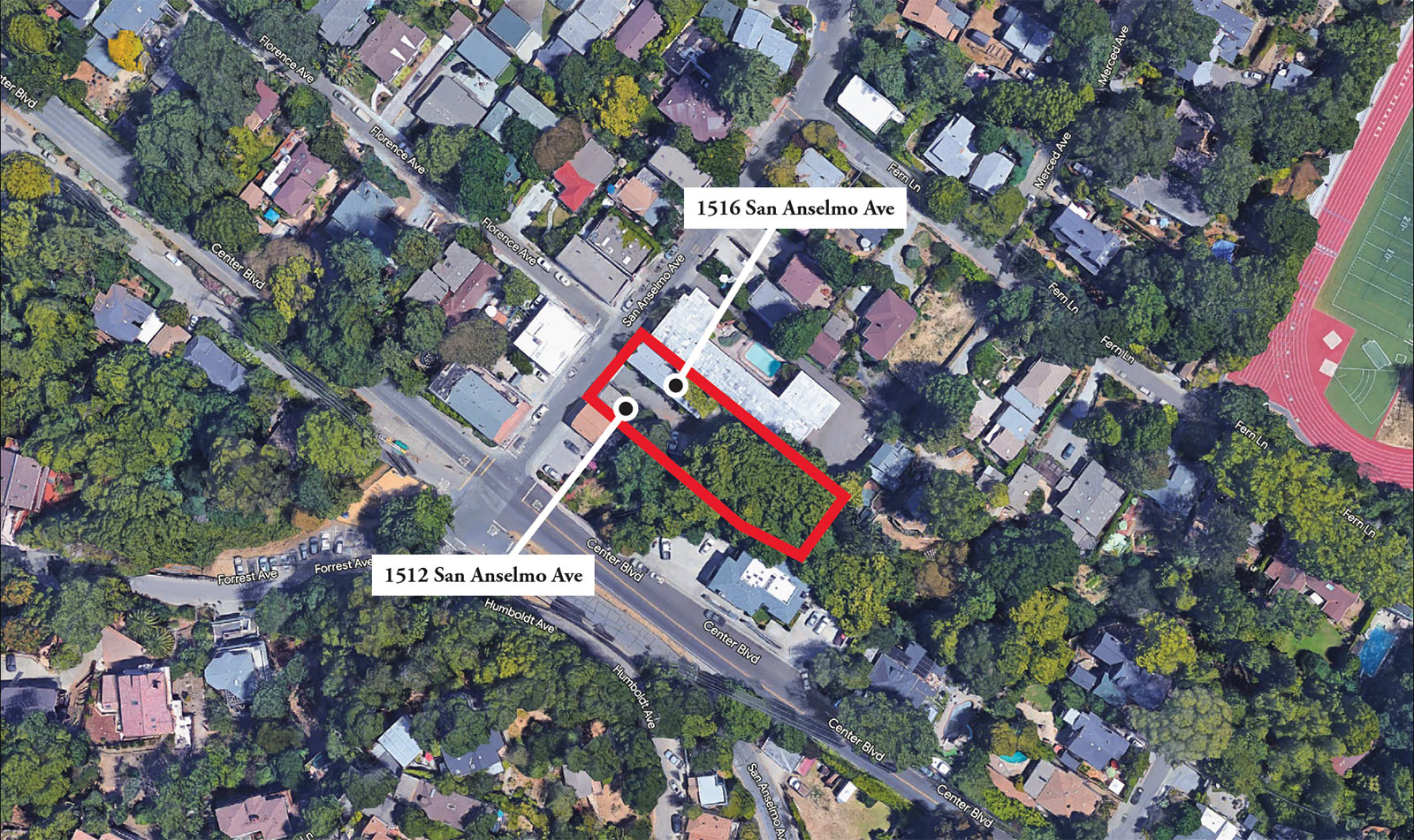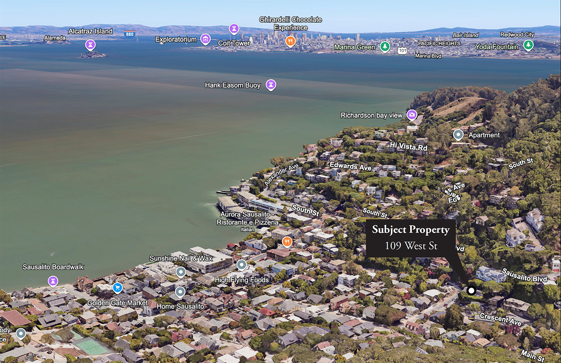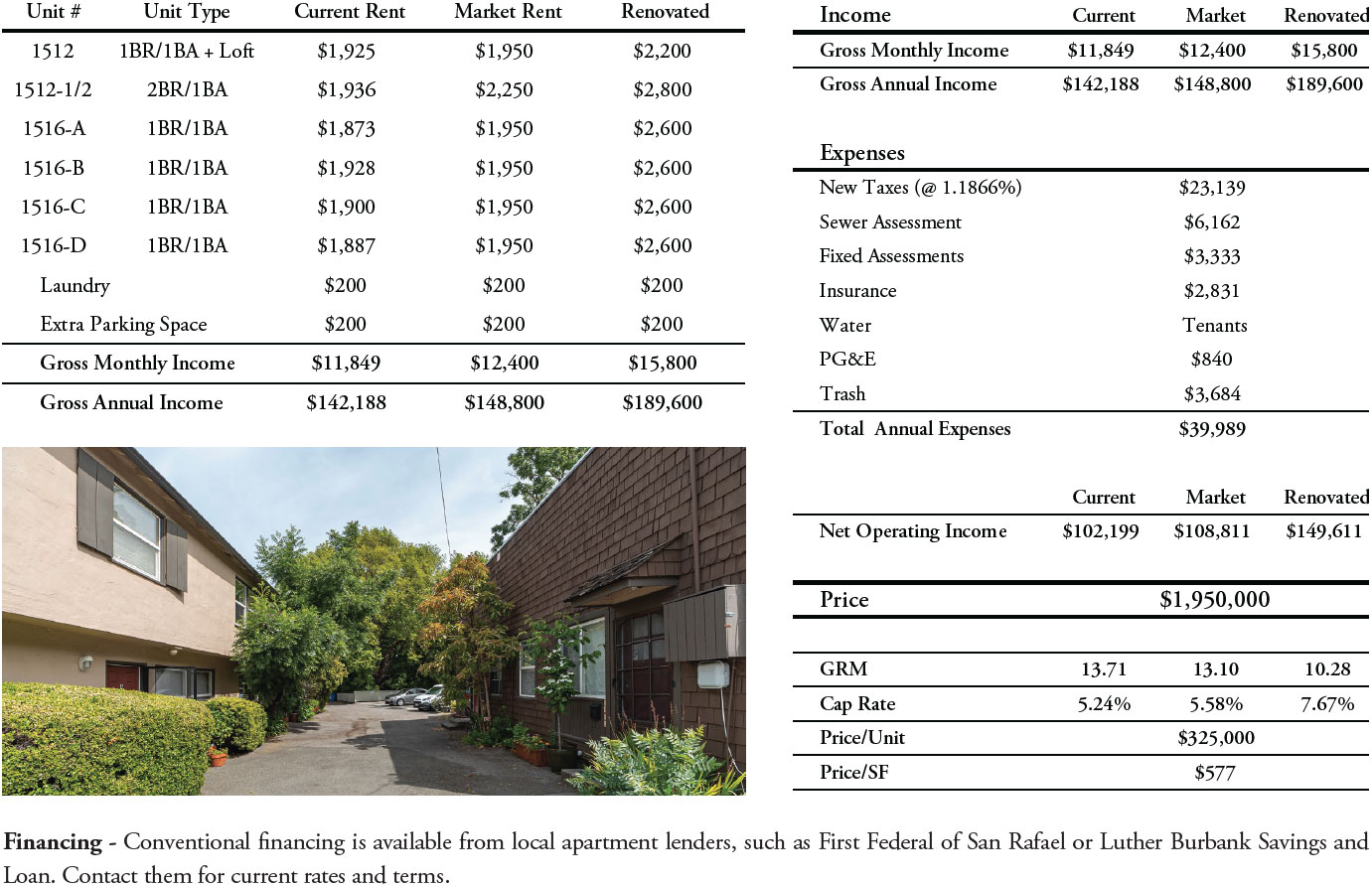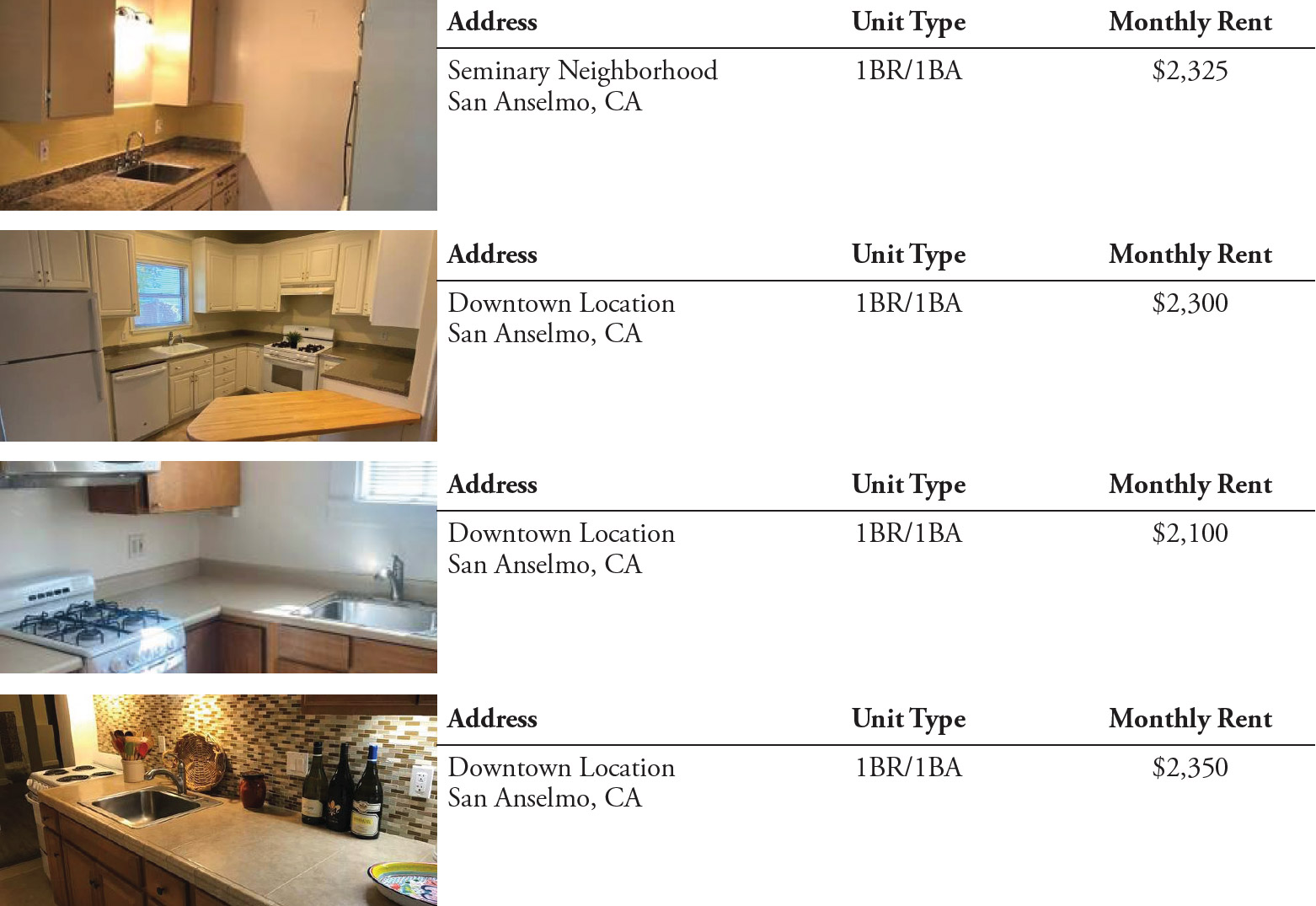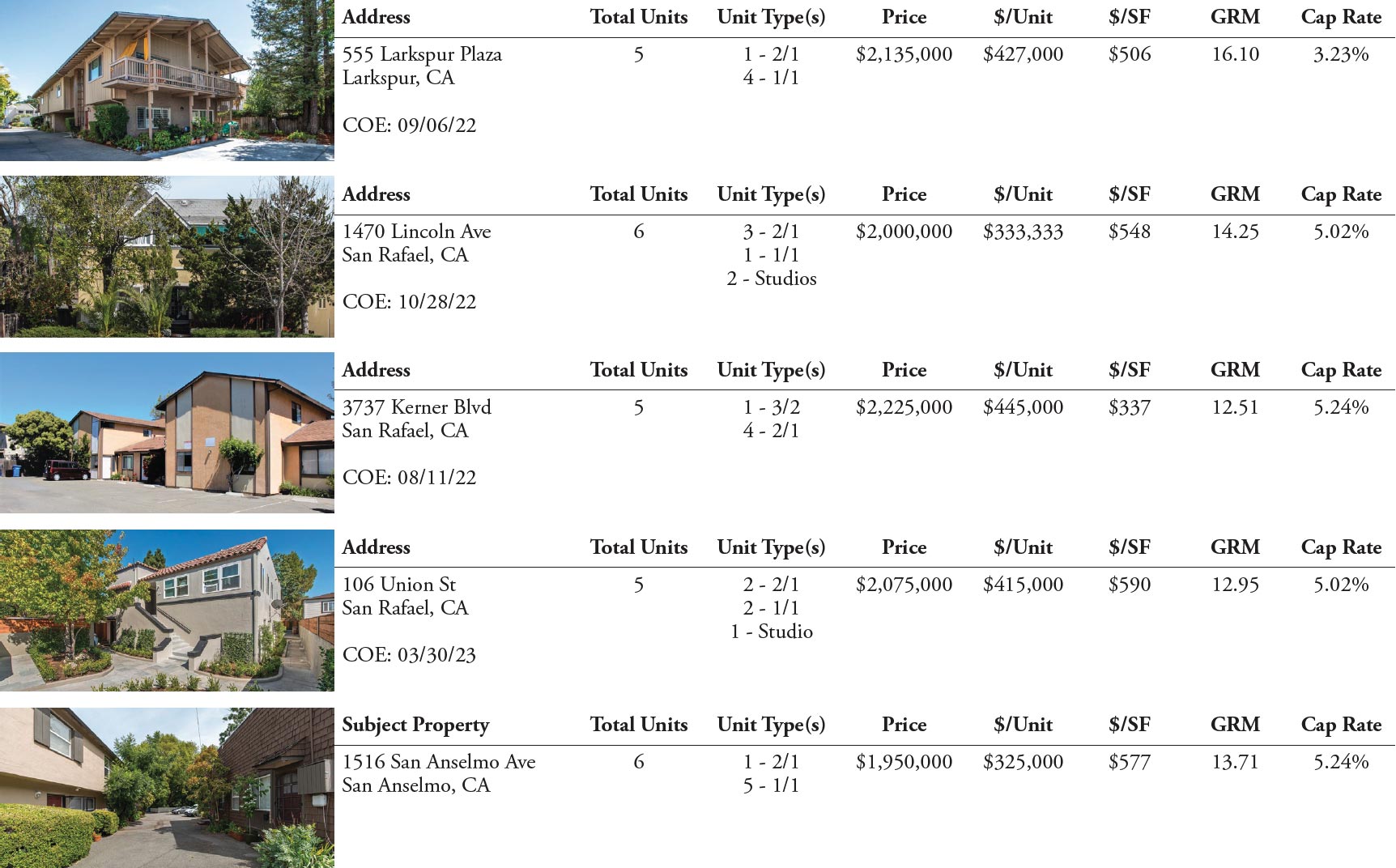- Property Type: Multifamily Residential 5+ Units
- Offer Status: For Sale
- City: San Anselmo
- Units: 6
- Stories: 2
- Cap Rate: 5.24%
- GRM: 13.71
- Building Size: 3,380 ft²
- Lot Size: 14,385 ft²
- Year Built: 1900/1952
- # of Buildings: 2
- Parking: 7 Surface Spaces
- Roof: Comp Shingle / Tar & Gravel
- Foundation: Concrete Perimeter
- Exterior: Stucco / Wood Shingle
- Framing: Wood
- HVAC: Gas Wall Heater
- Wiring: Circuit Breakers
- Laundry: Common Room; Coin-Op
- Utilities (Tenants): PG&E, Water, Cable
- Utilities (Owner): PG&E (House Meter), Trash
Investment Overview
Charming Central Marin 4-Plex and Duplex on Single Lot
This unique apartment property consists of a two-story wood frame stucco 4-plex built in 1952 and an older, two-story wood frame and brown shingle duplex built in the early 1900’s. Both buildings stand on a 14,385 square foot lot with a driveway that bisects the front of the lot and leads to a 7-car parking area.
The parking deck backs onto a creek and was completely rebuilt by the current owner when purchased over 20 years ago. The owner replaced the flat tar and gravel roof in February of 2023.
The 4-plex consists of four (4) spacious one-bedroom apartments, a laundry room and six (6) storage units tucked under the stairway that leads to the upper floor units.
The duplex building consists of a one-bedroom with large living room, kitchen, bathroom and bedroom with large closet. There is a sleeping loft up a stairway from the living room. The second unit is a two bedroom (one bedroom is used as an office), living room, kitchen, bathroom and attic space for storage.
Kitchens consist of updated appliances, including gas stoves and ovens, and modern refrigerators. Bathrooms are a combination of walk-in showers and showers over tubs in the 4-plex building.



