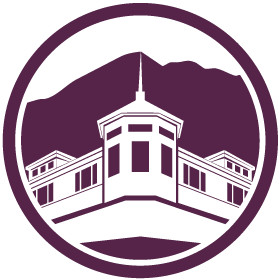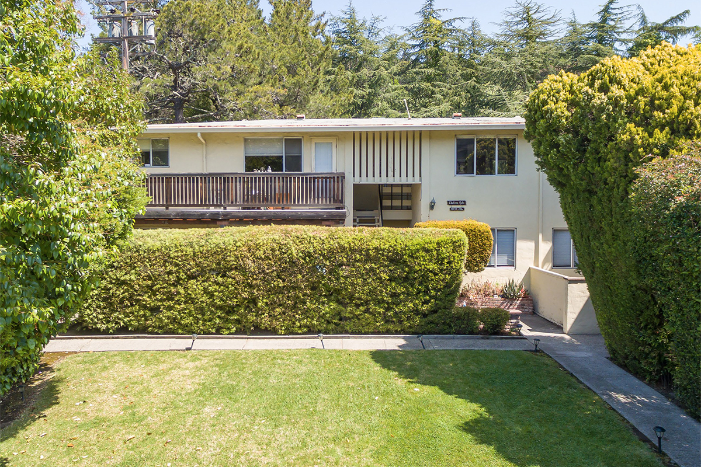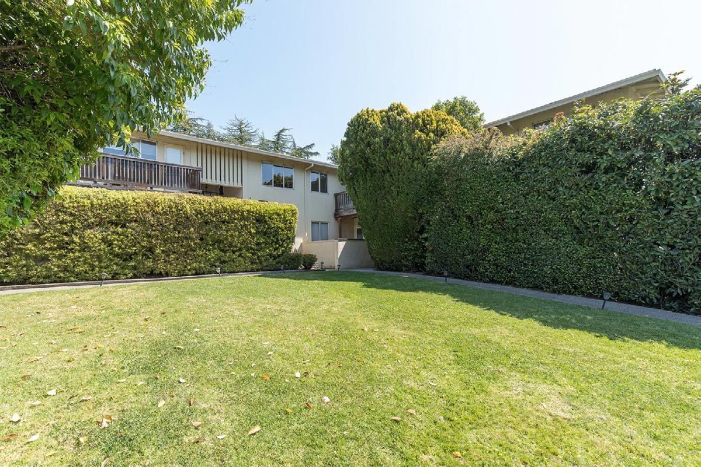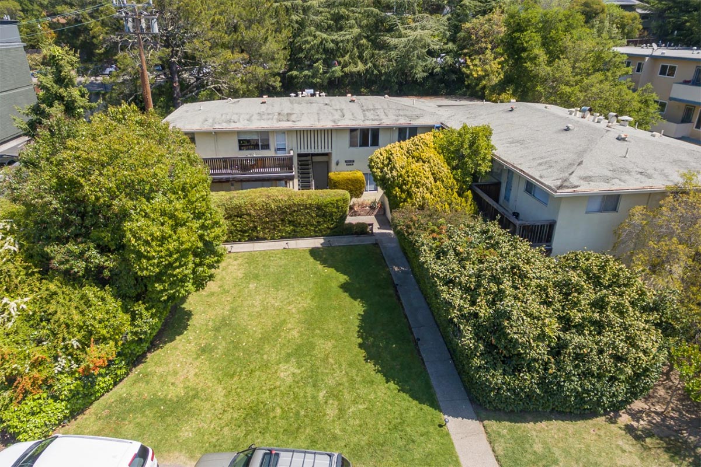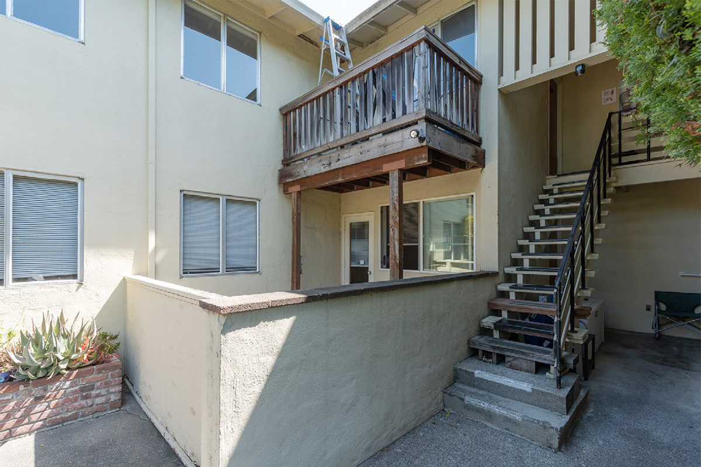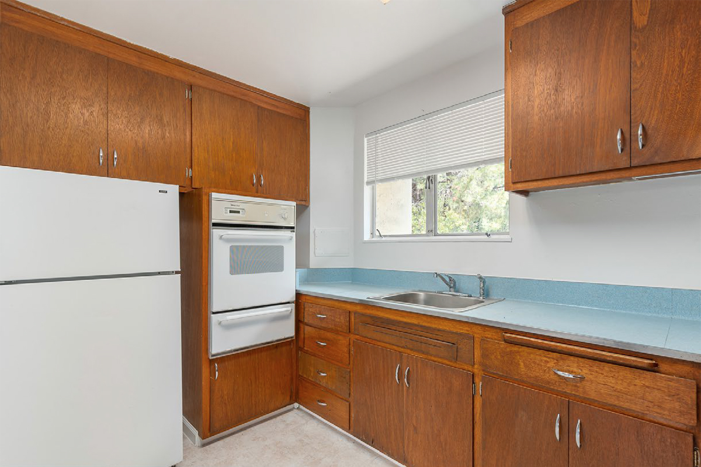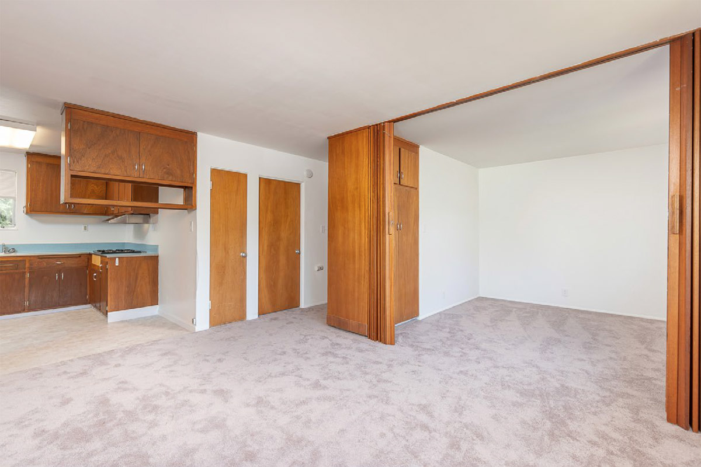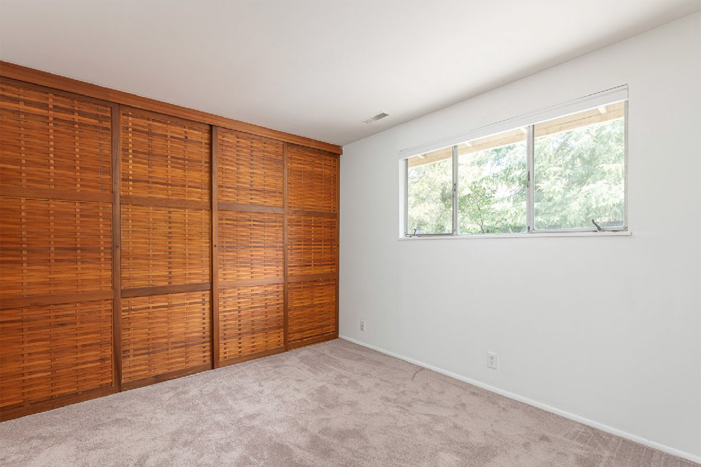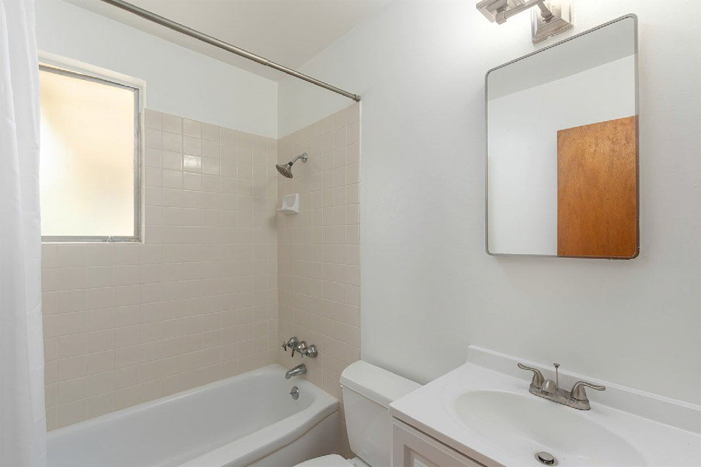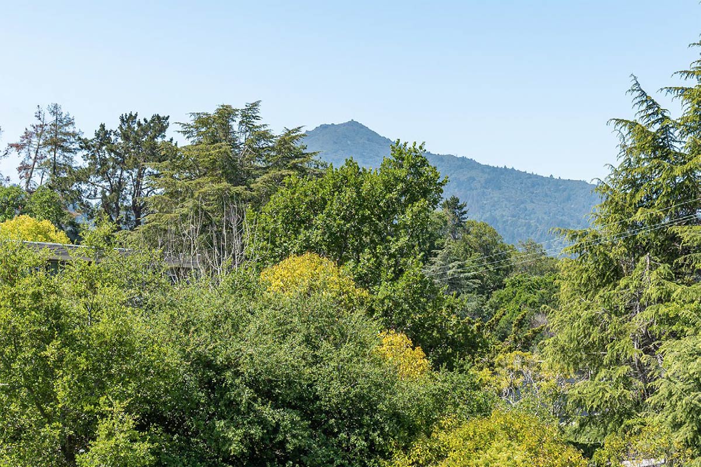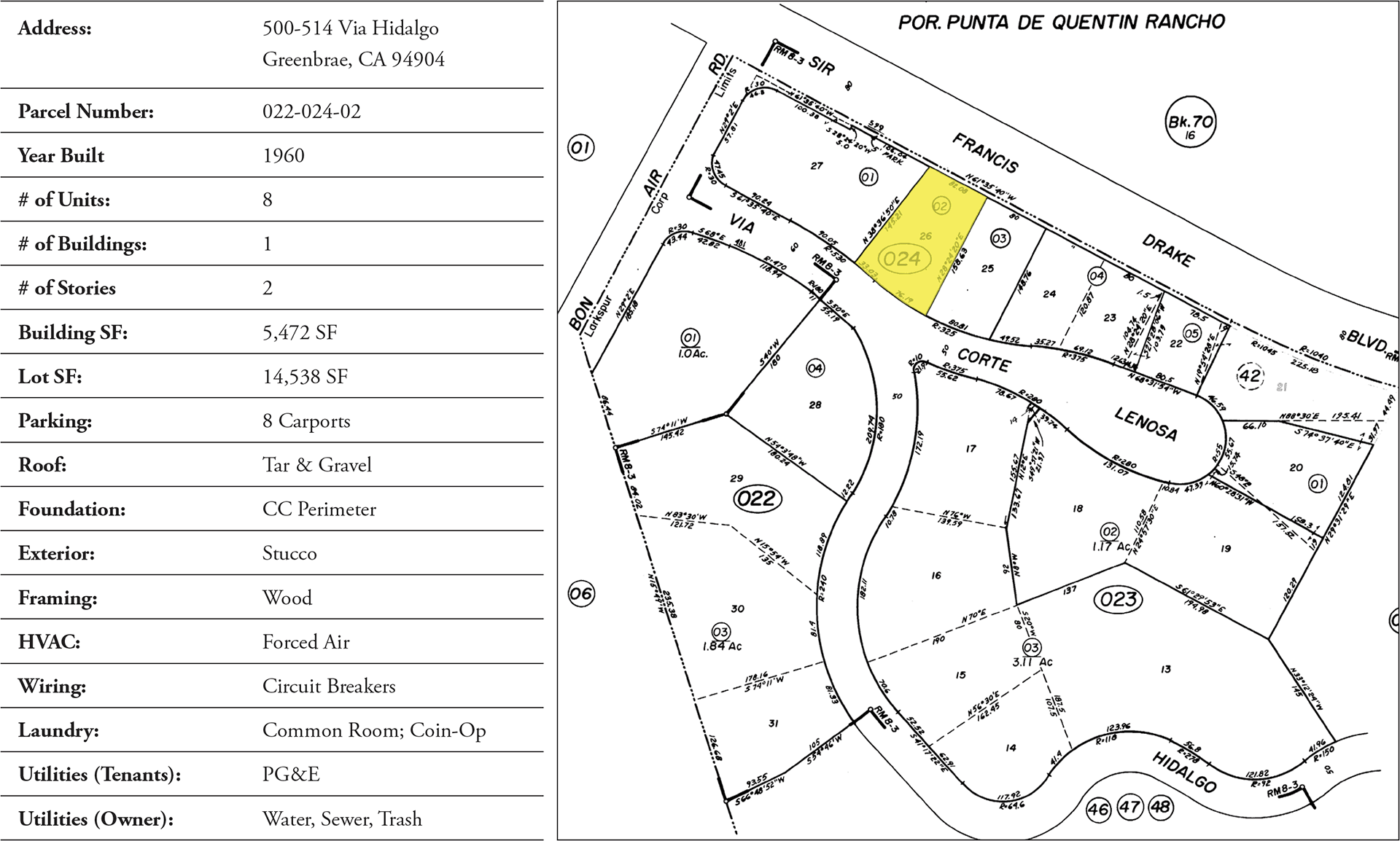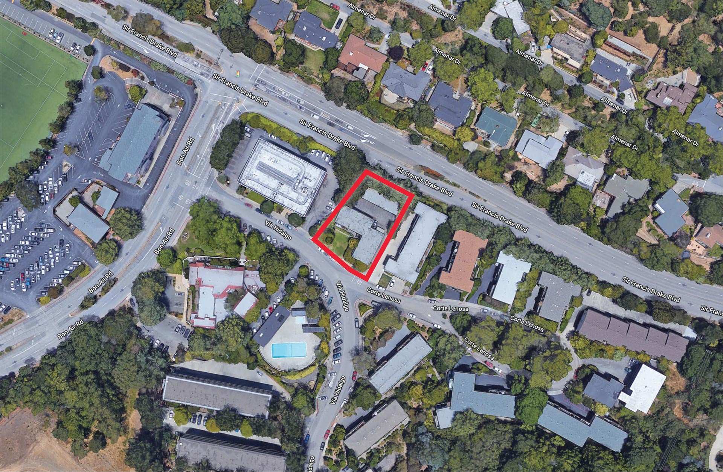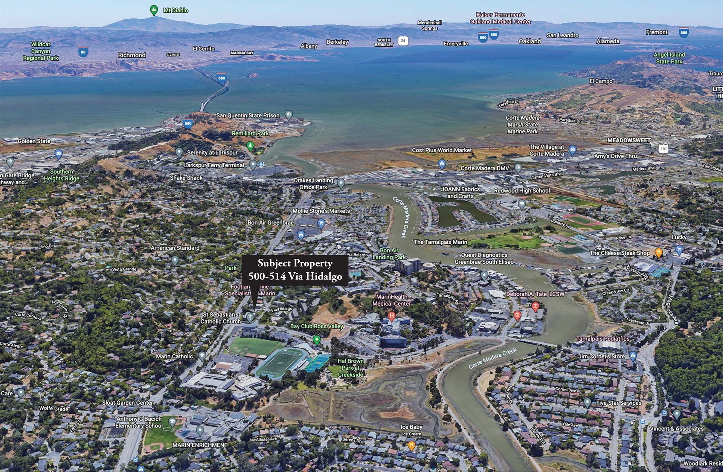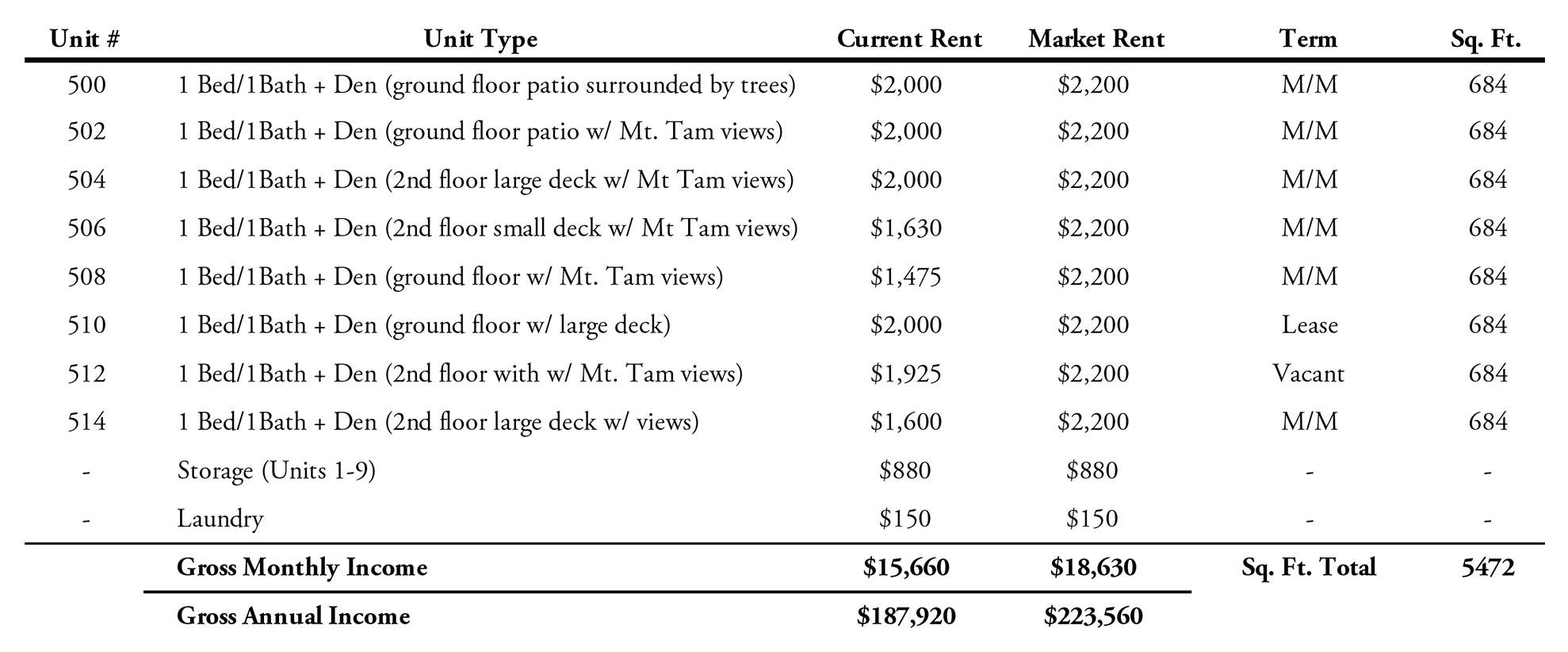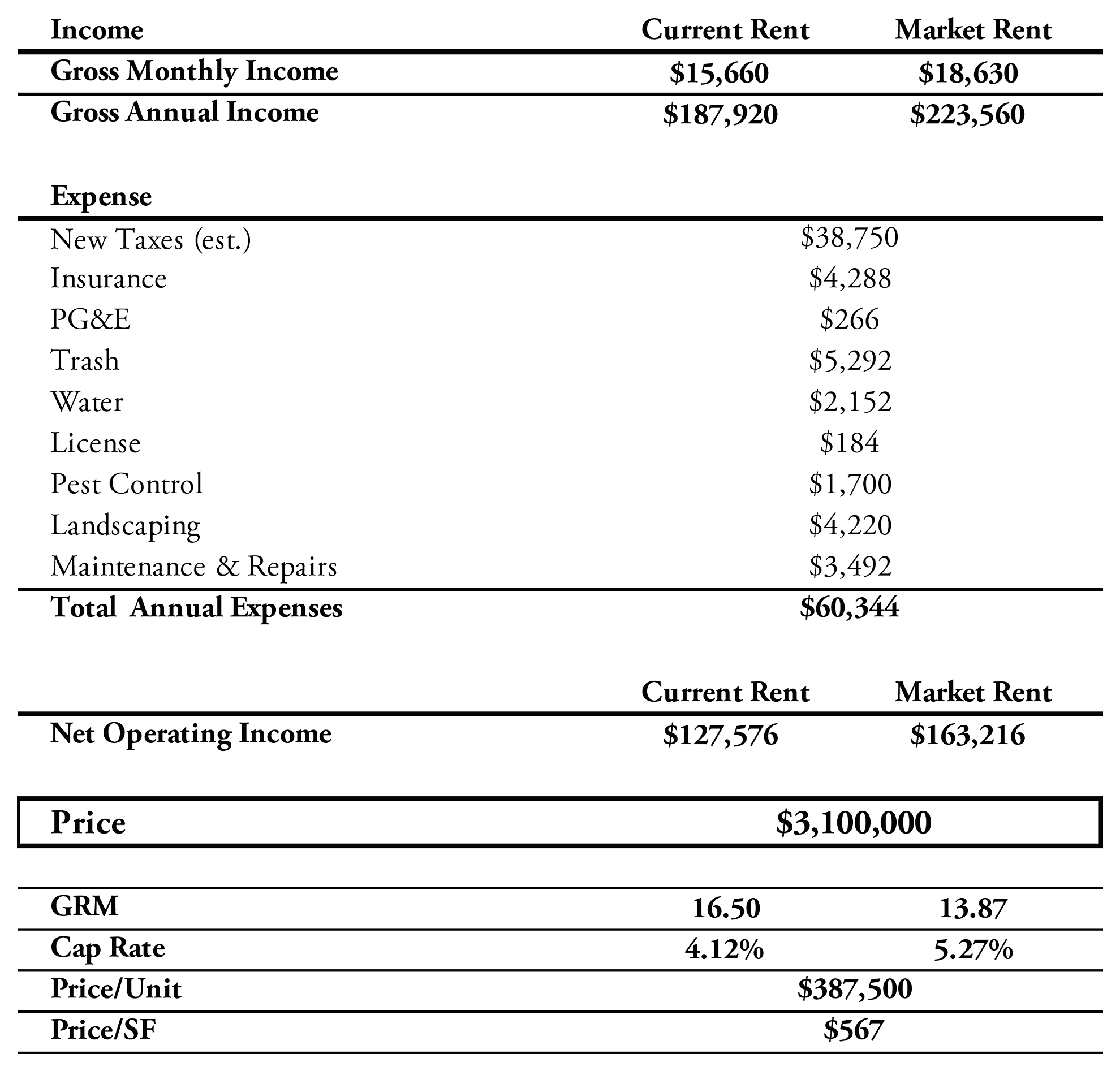- Property Type: Multifamily Residential 5+ Units
- Offer Status: Sold!
- City: Greenbrae
- Units: 8
- Stories: 2
- Cap Rate: 4.12
- GRM: 16.50
- Building Size: 5,472 ft²
- Lot Size: 14,538 ft²
- Year Built: 1960
- Buildings: 8
- Parking: 8 Carports
Investment Overview
The Chateau Apartments
The Chateau Apartments includes 8 identical one bedroom+den/one bath apartments in a two-story stucco building constructed in 1960. The gross building area is 5,472 square feet sitting on a 14,538 square foot lot. Each unit is 684 square feet and includes a spacious kitchen with gas cooktop, separate oven, refrigerator and ample cabinet and counter space. In the utility closet adjacent to the kitchen is a separate forced air system and water heater for each apartment.
The carpeted living room opens to a den that can be shut off to the living space by a wooden gliding panel. The den has been used for a second bedroom or office by many residents. The main bedroom includes a wall-to-wall closet with wood doors and is located directly across from the bathroom. The bathroom includes a vanity with sink and shower over tub.
At the rear of the property is covered parking and a separate laundry room with coin op washer and dryer. Behind the carport are nine separate locked storage areas for use of the residents with an additional charge added to monthly rent. Apartments have either patios or decks and there are views of Mt. Tam from several units.
The front of the property has a large grassy lawn with the building set far back from the street which provides quiet and privacy for the tenants. Current owners have architectural drawings which propose reconfiguring floor plans of existing units. Drawings can be reviewed upon request.



